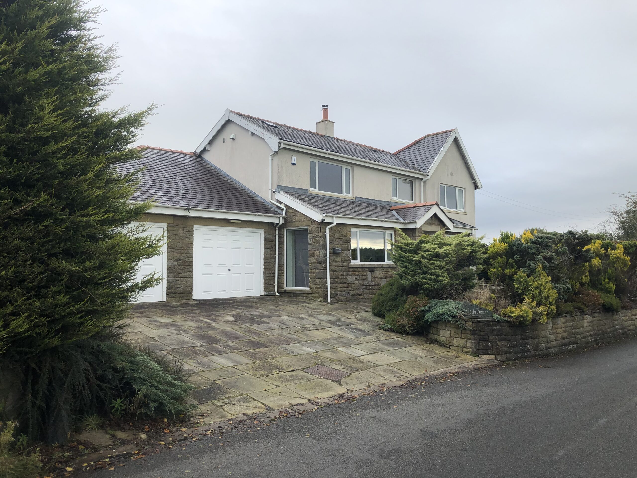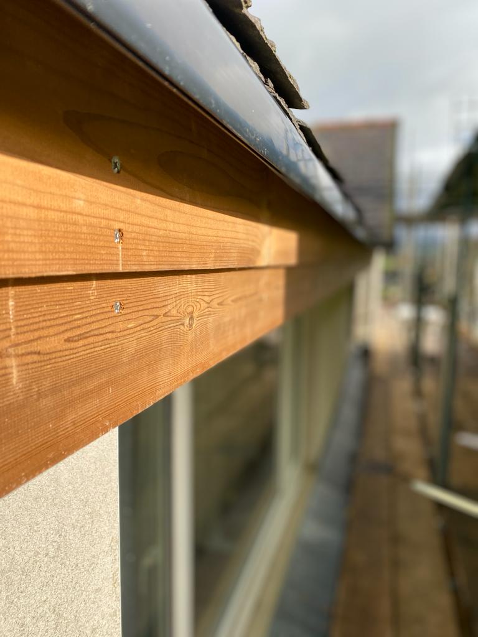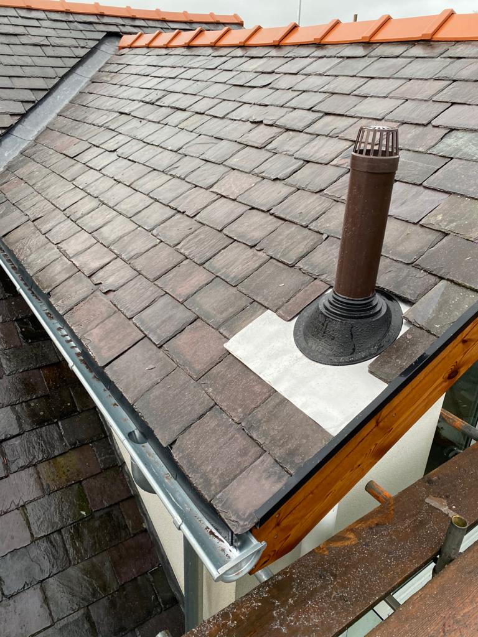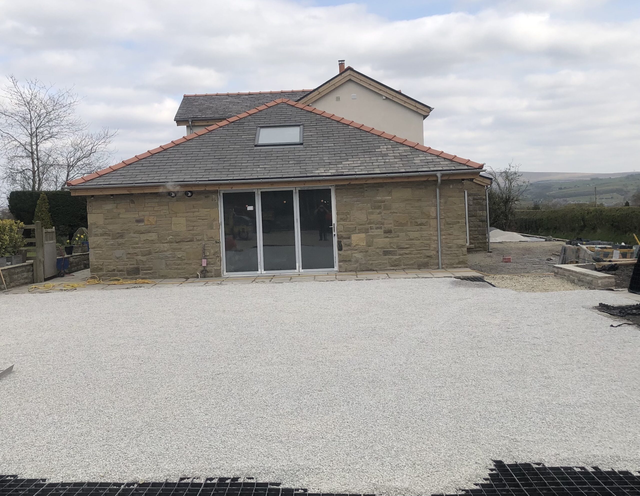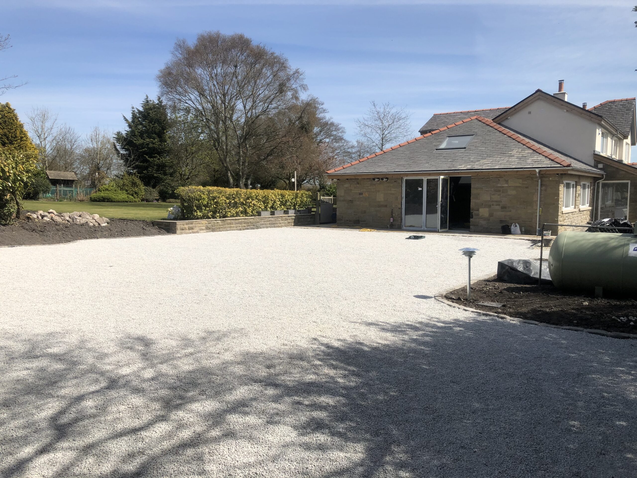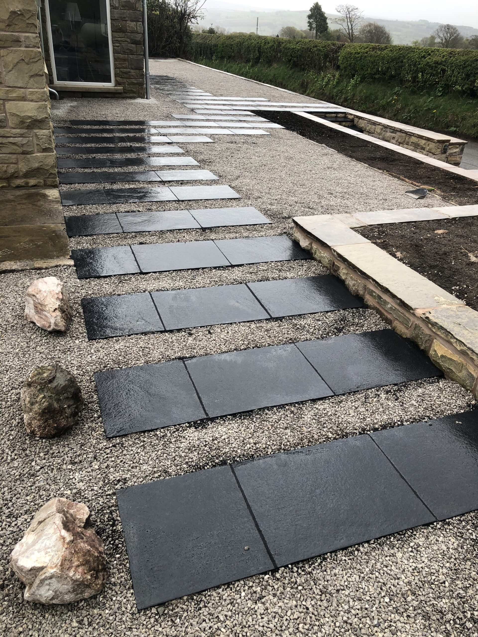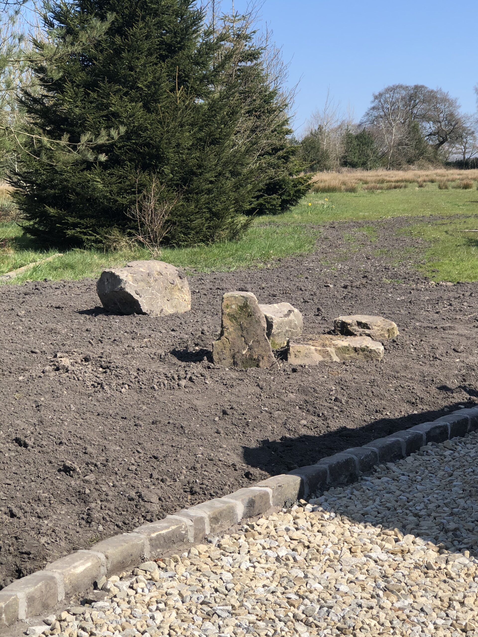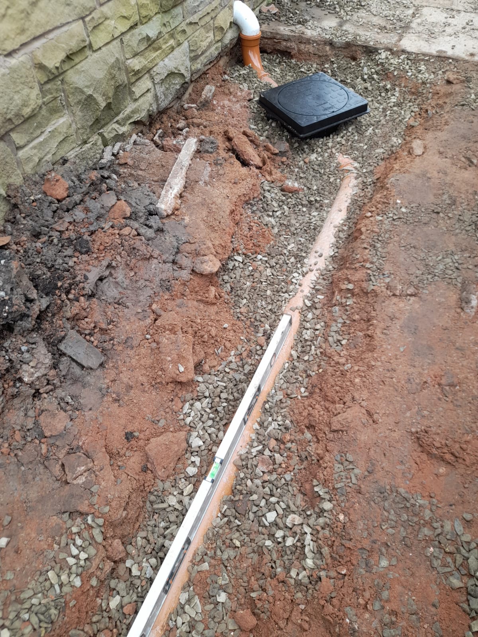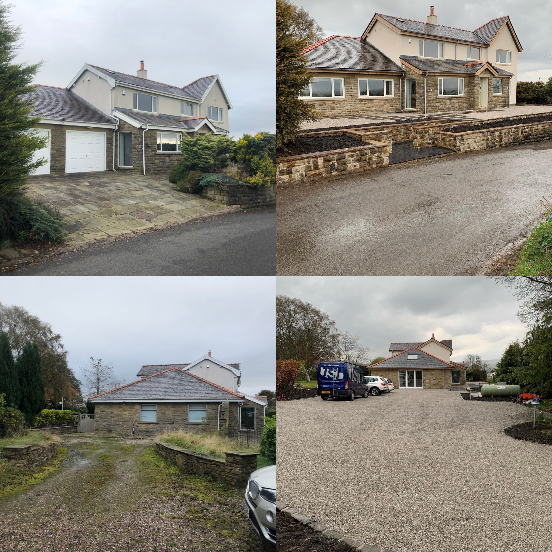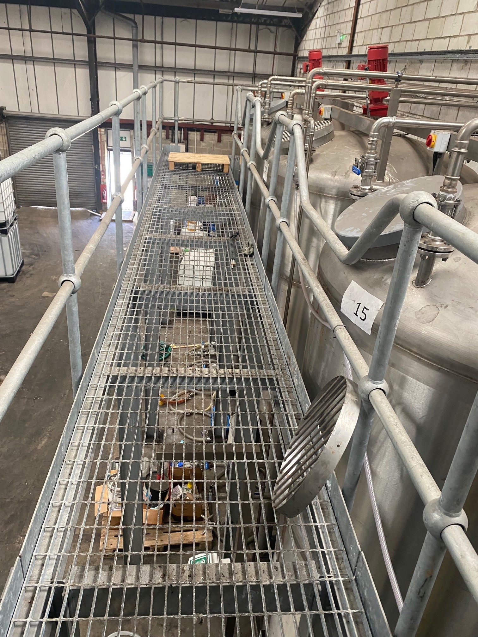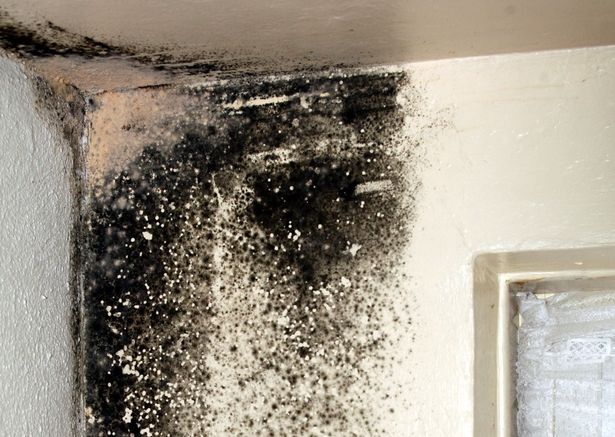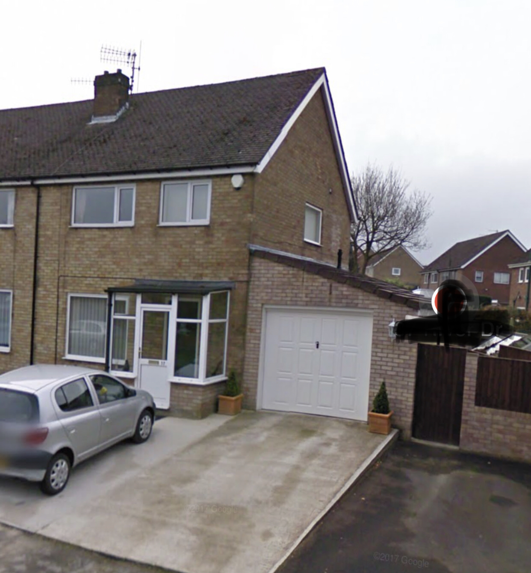Gaits House
“Gaits House”
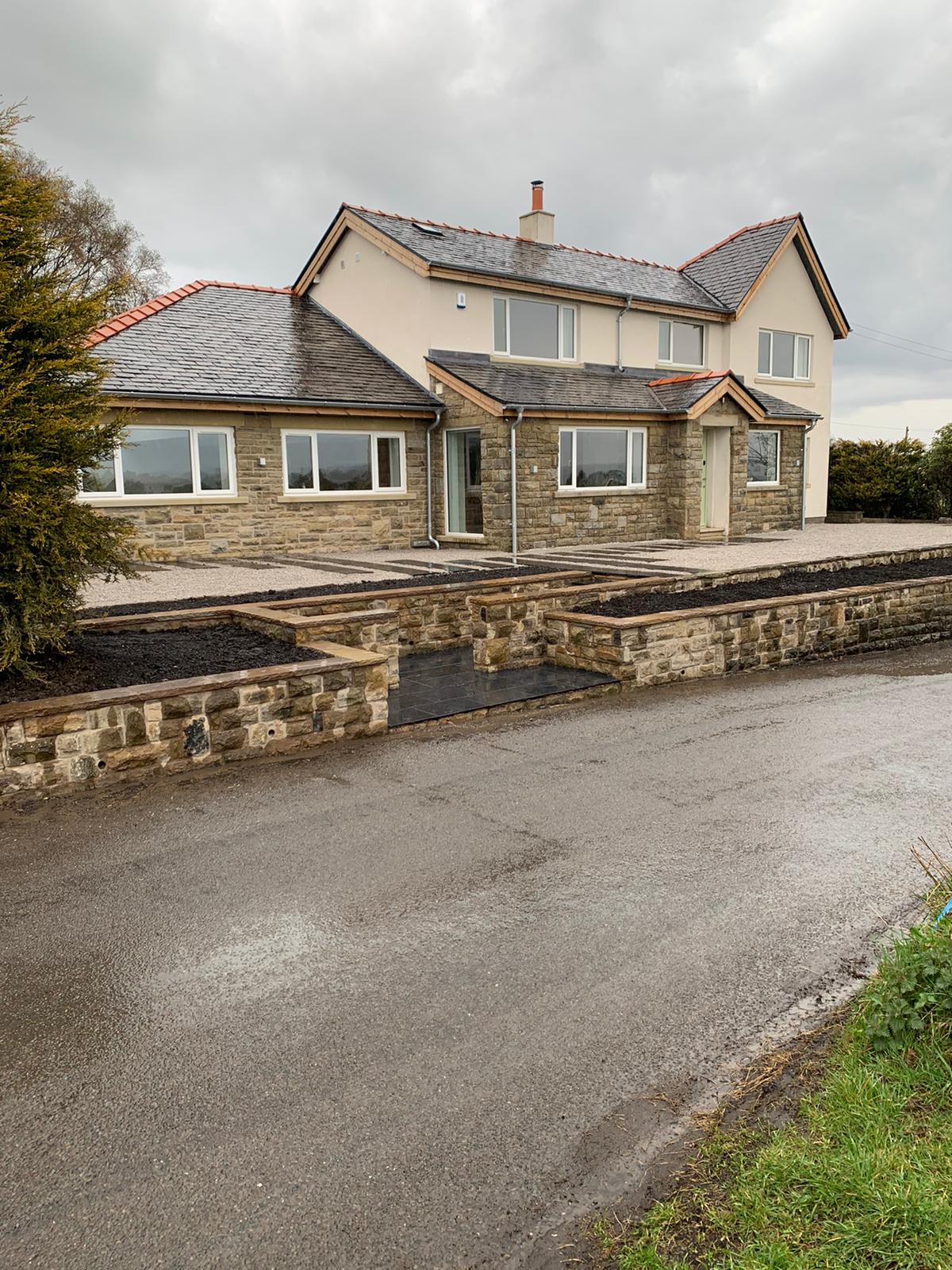
As April drew to a close so did the project we have been working on since October 2020 in Blacko, East Lancashire.
This project has been challenging in many ways which I will bring up in the coming paragraphs, but I can honestly say that it is one that we as a team are very proud of the final result.
After a lengthy tender process to ensure the client achieved the best result for their budget work commenced in October 2020 just before the second Covid lockdown was announced.
We were contracted for numerous jobs on the house and grounds as you can see from the list and pictures below
• New thermotreated timber facias with a cementitious soffit and galvanised aluminium gutters and downspouts.
Work began with the replacement of the fascia and soffit along with the guttering but as we progressed through the works faults and problems with the main house roof began to become apparent and it was agreed with the client and the architect that the whole roof of the main house would need to be replaced.
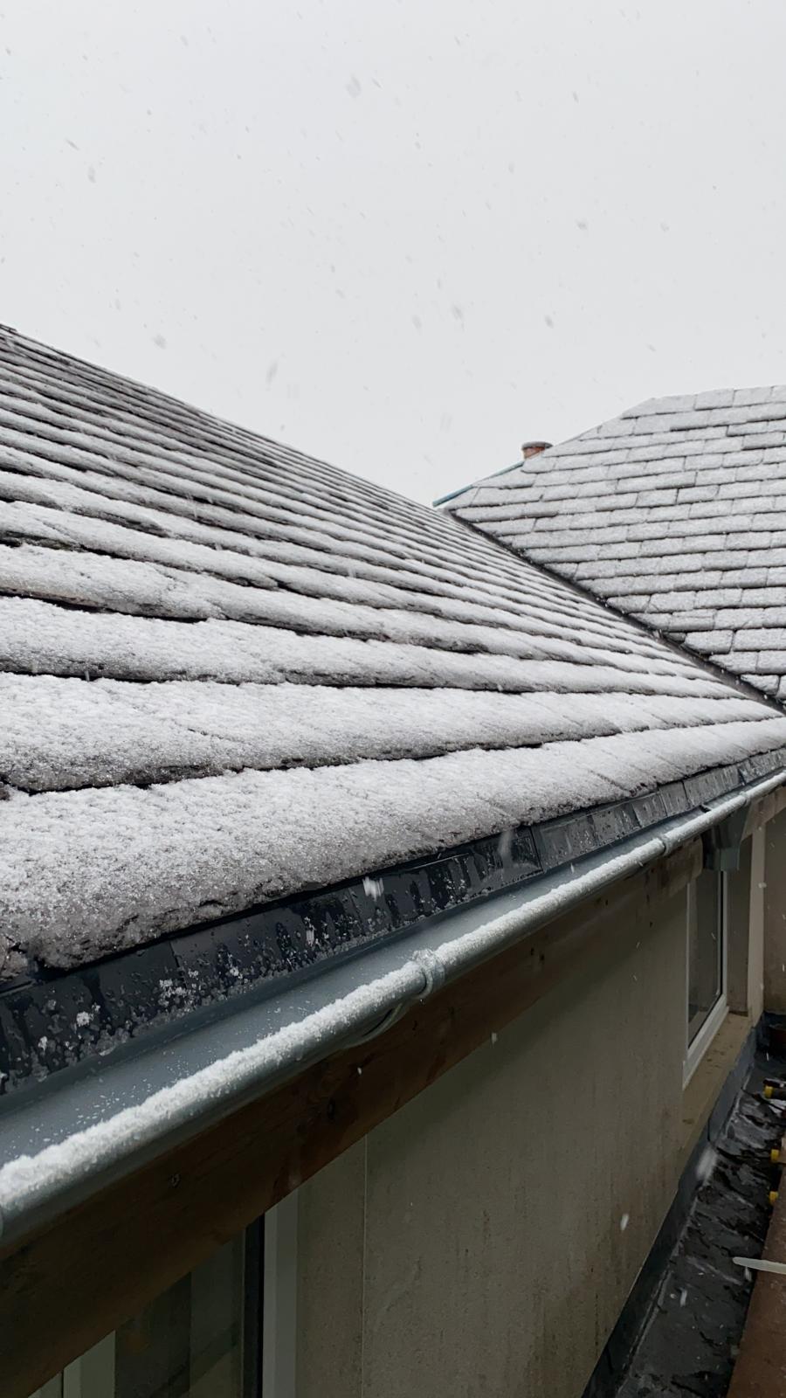
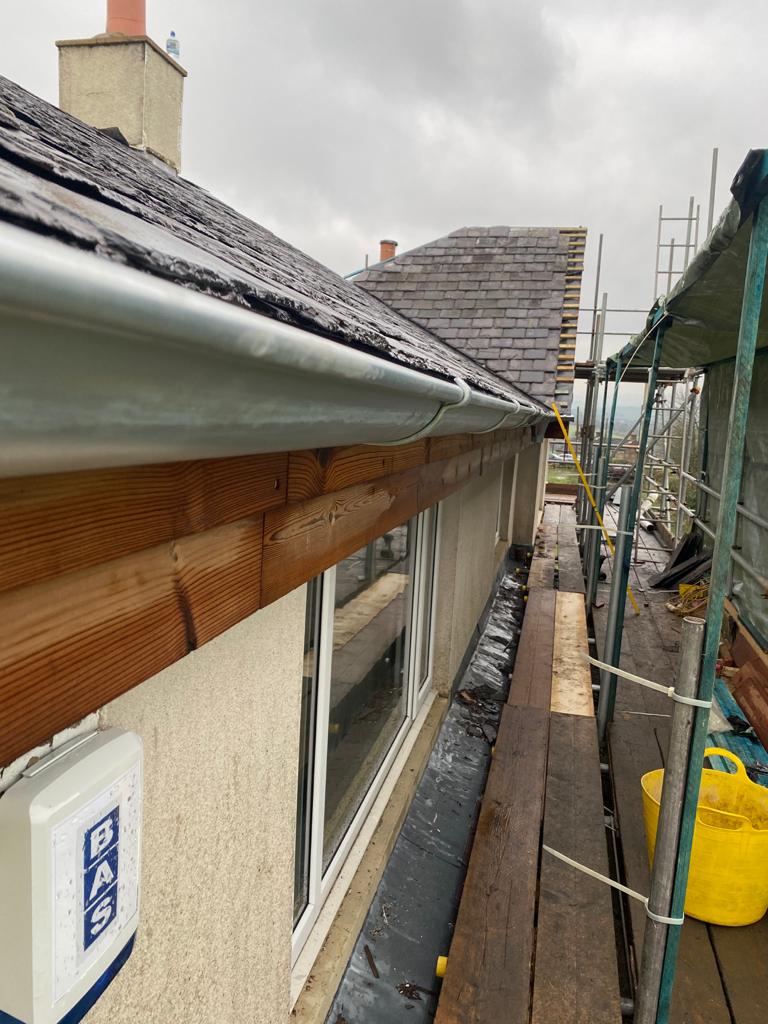
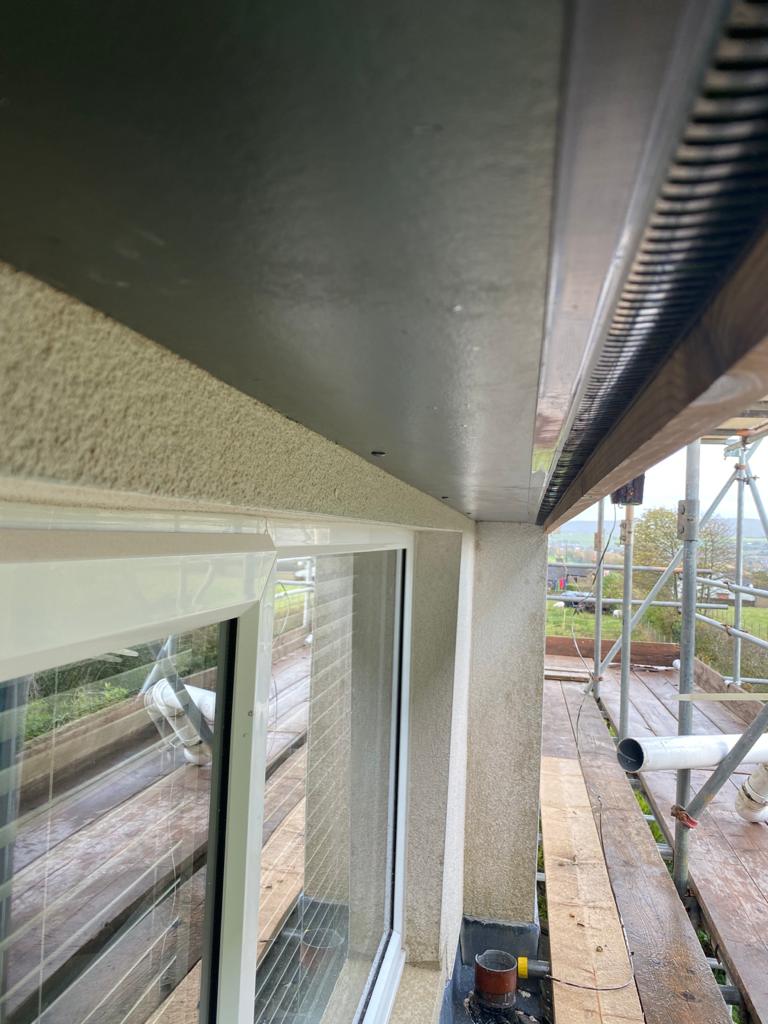
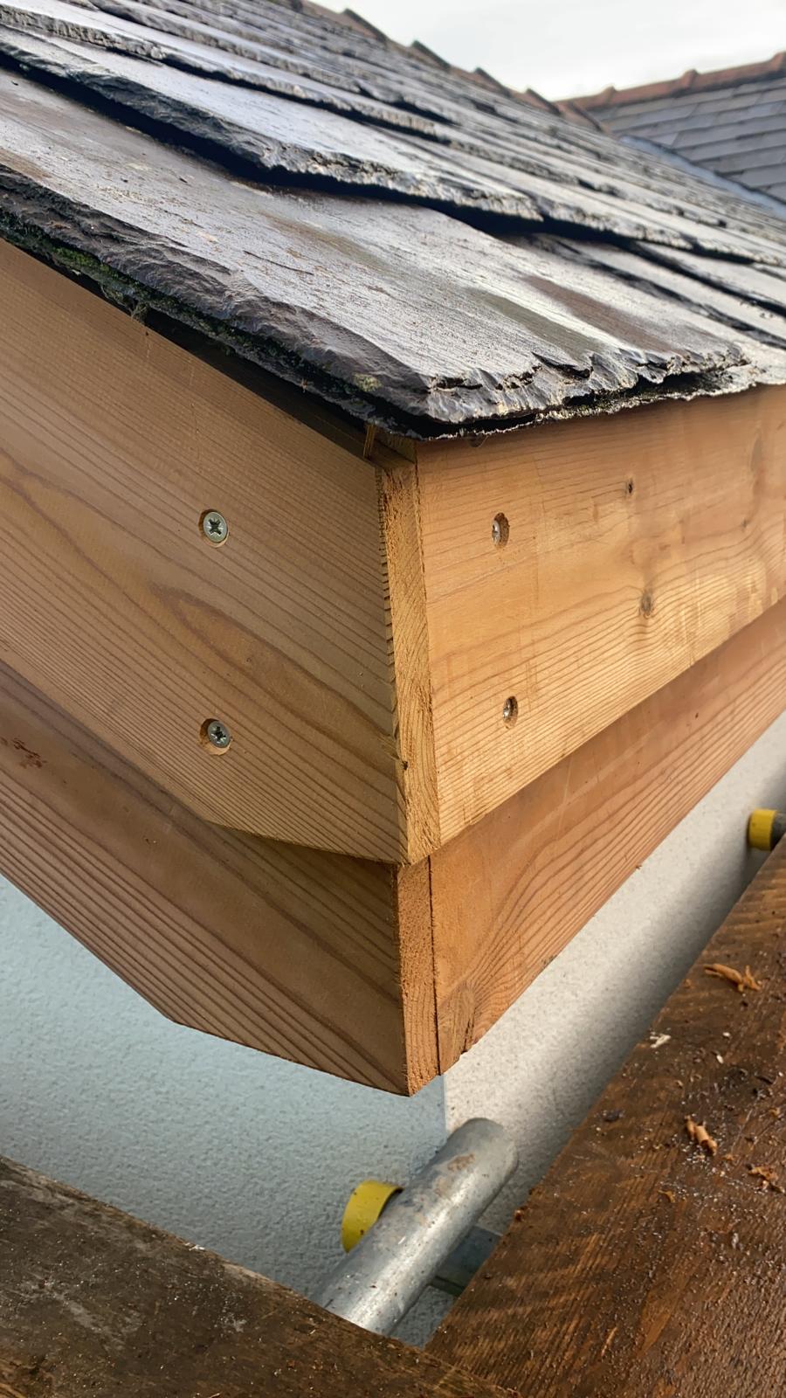
So, on a rainy week in November with the help of one of our sub-contractor partners work began to strip the roof to replace rotten timbers and then it was battened, felted and many of the slates were also replaced along with a new vented ridge system and interlocking ridges to give a clean and striking finish to the whole roof.
• A whole new re-roof of the property
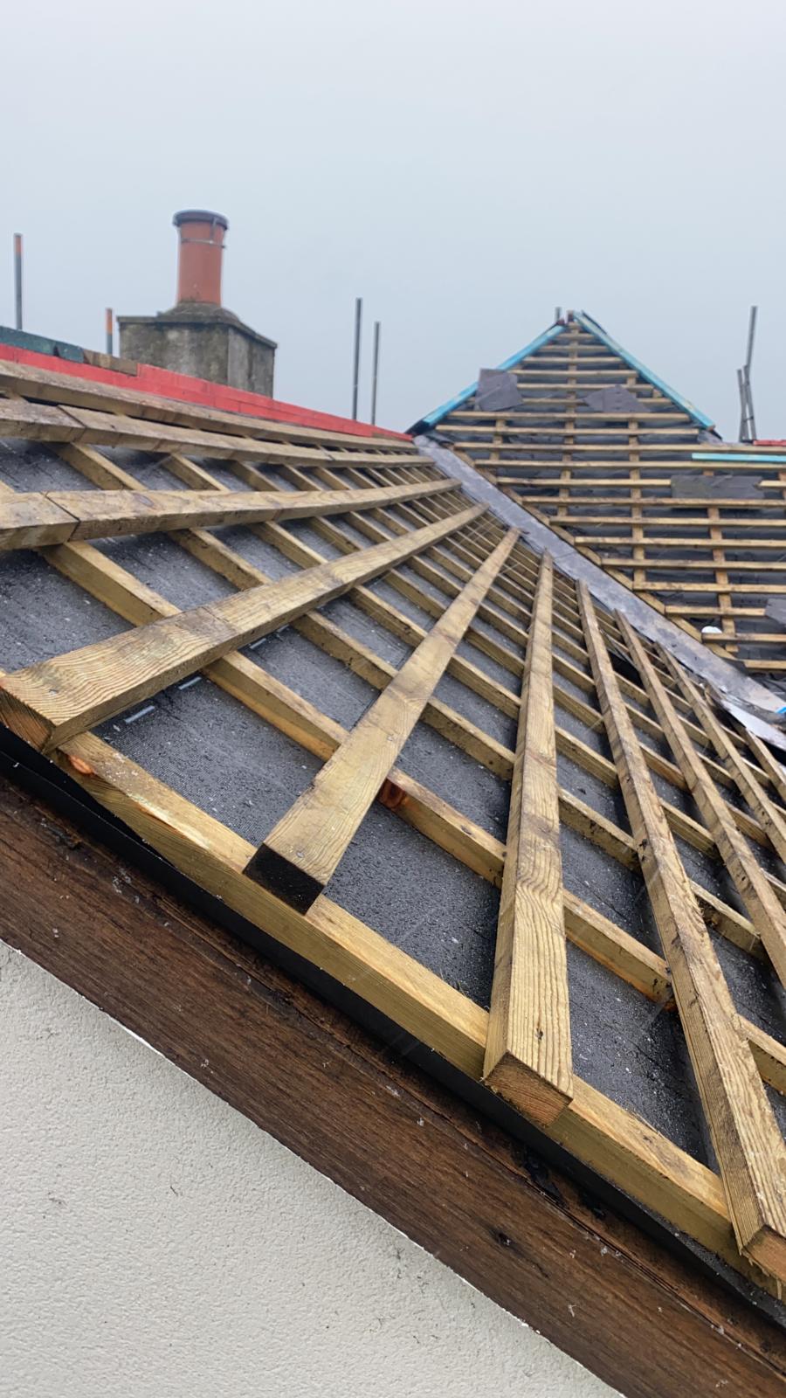
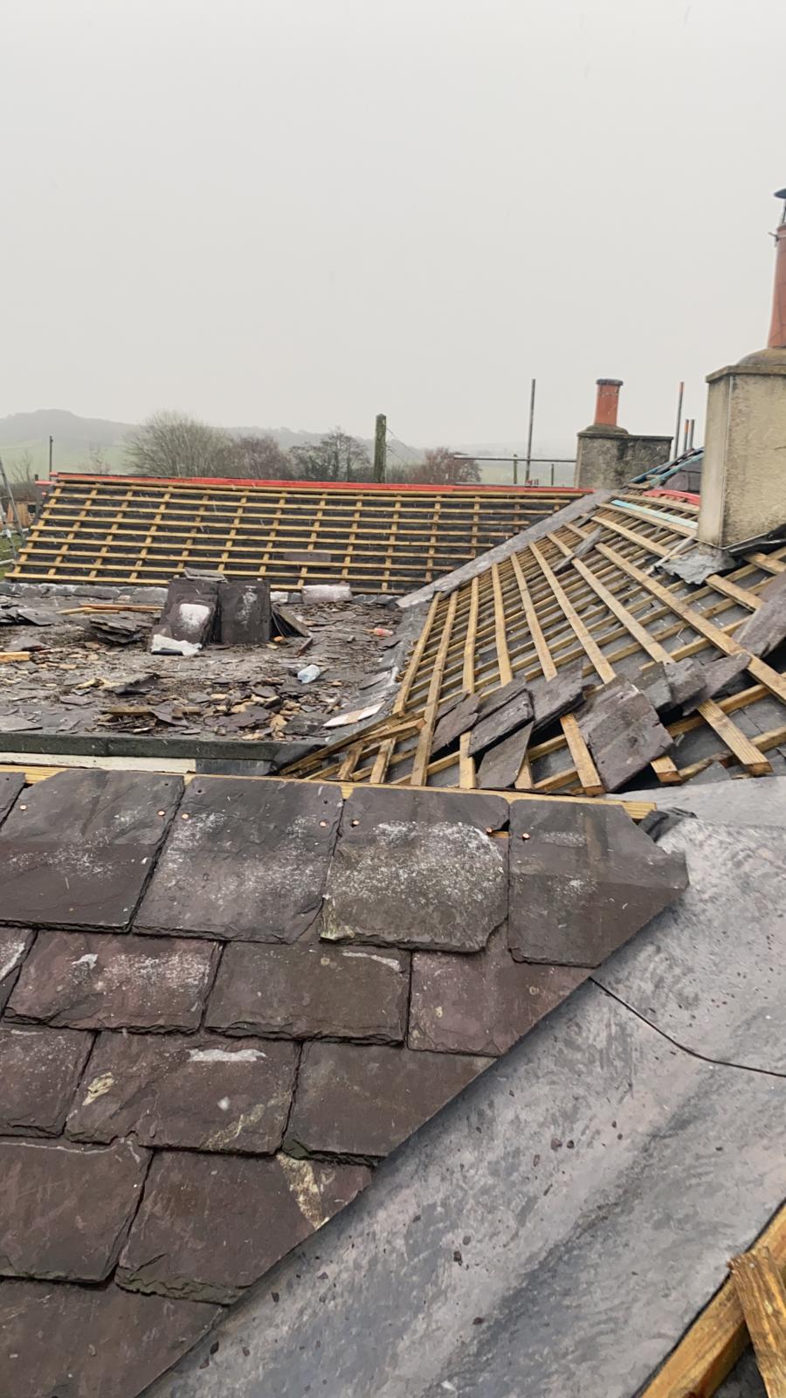

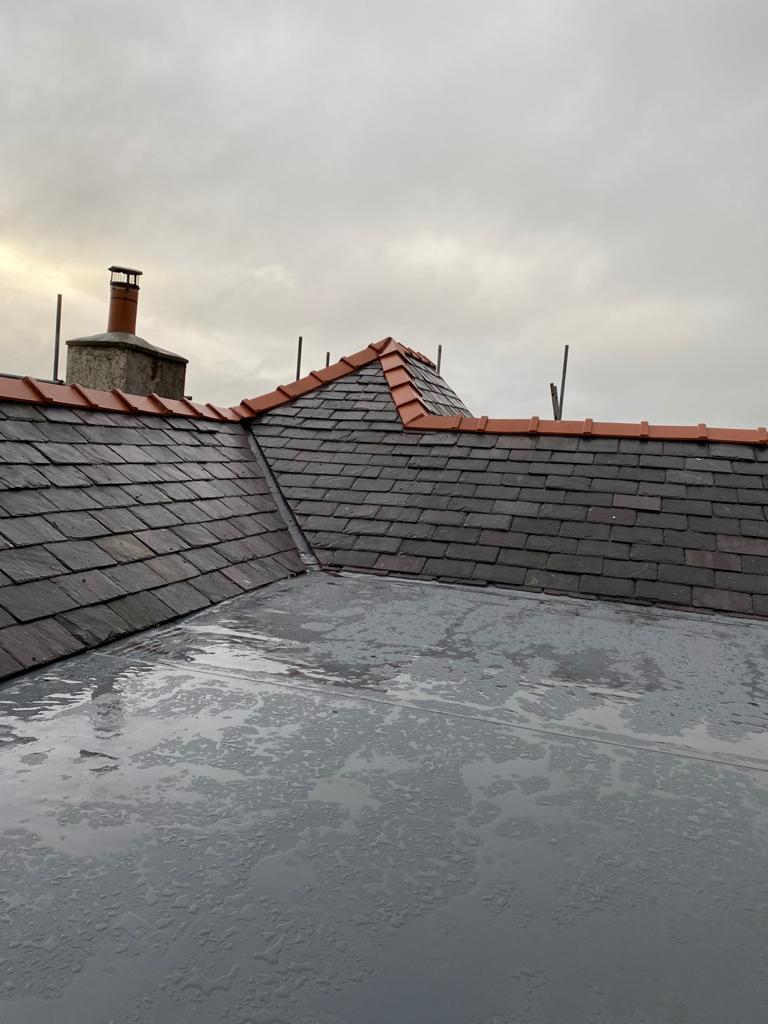
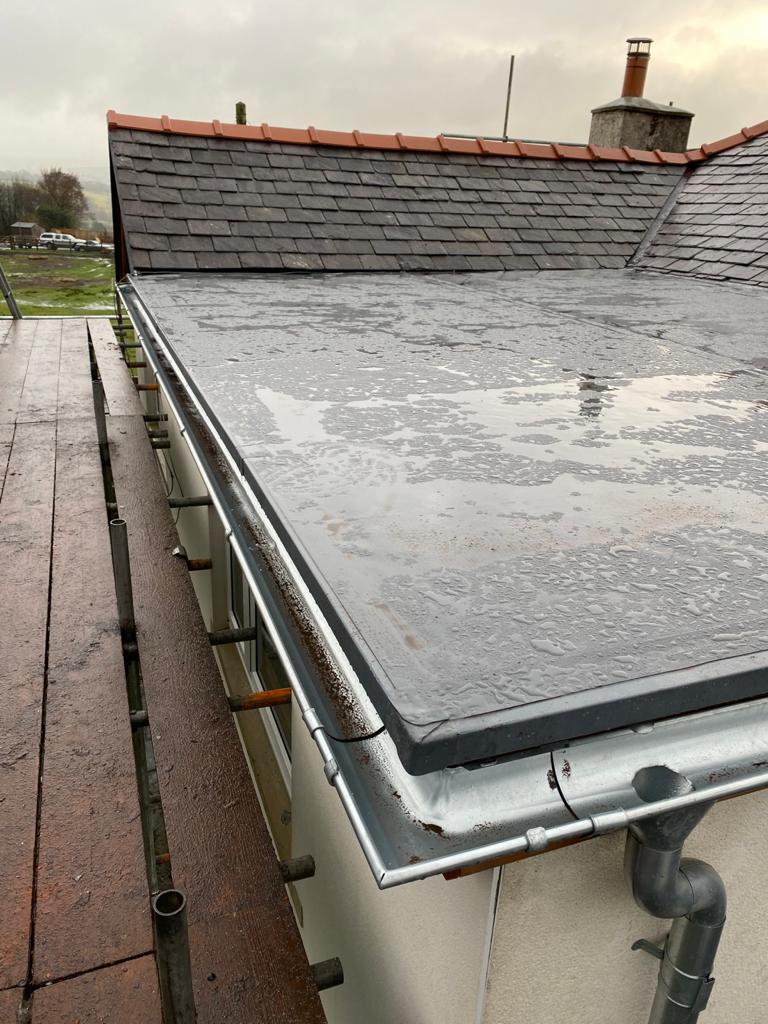
Once the roof was completed we were able to continue with the rest of the programmed works which included converting the garage into a music room with office above. We replaced the two garage doors on the front with large windows and also created an opening for a 3 panel bi-fold door on the side. While works inside consisted of insulating and plasterboarding the whole garage area to create a large and bright room with a glass balcony upstairs to give the one room feel, the floor was laid with manufactured oak flooring and cupboards beneath the stairs were created and the wall clad with oak. The garage roof was also replaced and a second Velux window installed in line with the bi-fold doors to give a stunning view from inside the first floor office across the drive area through to the pond and woodland beyond.
• Conversion of the existing garage into a stunning timber clad music room and study on the mezzanine above.
The garage was stripped back and the walls studded out and insulated with the floor also lifted and insulated. We installed engineered oak flooring throughout the rooms and also created storage cupboards beneath the stairs to the mezzanine that are cleverly clad and concealed behind the same engineered oak, a glass balustrade has been fitted on the mezzanine and an extra Velux window above to help create a very light and bright space. Lots of LED lighting has also been cleverly used to light the area at night so to create an ambient mood in whichever space you are using.
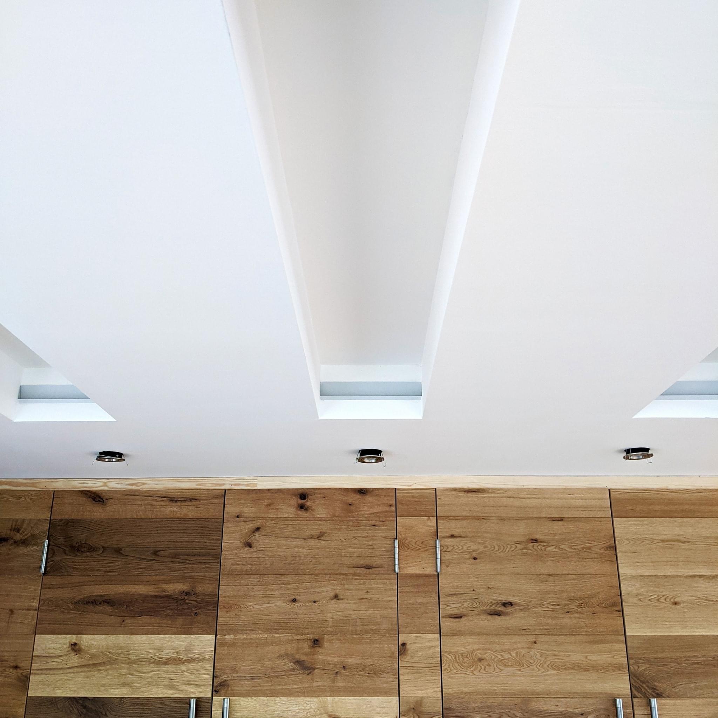
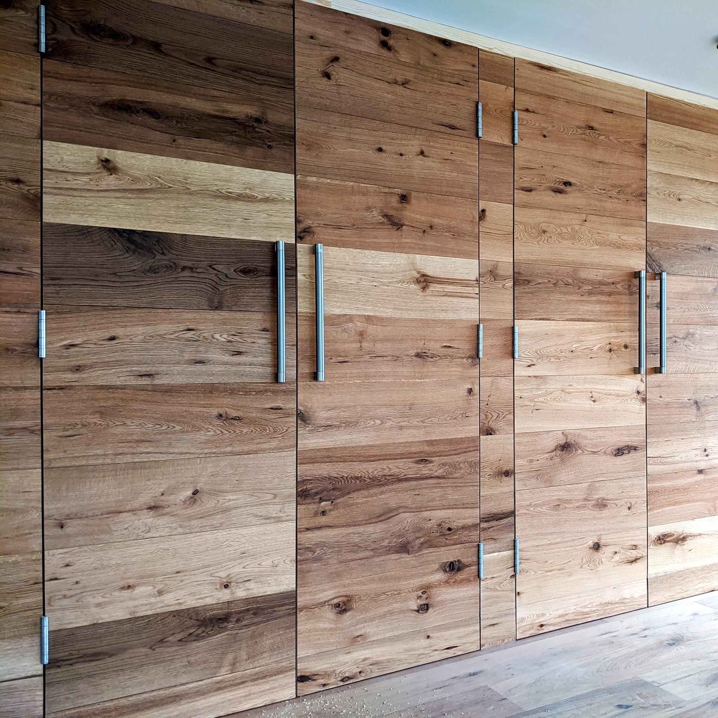
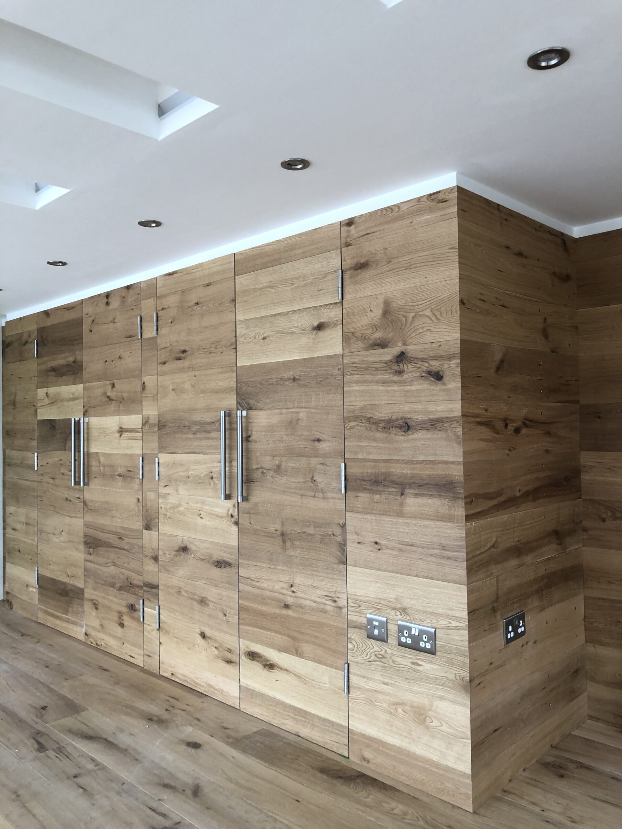
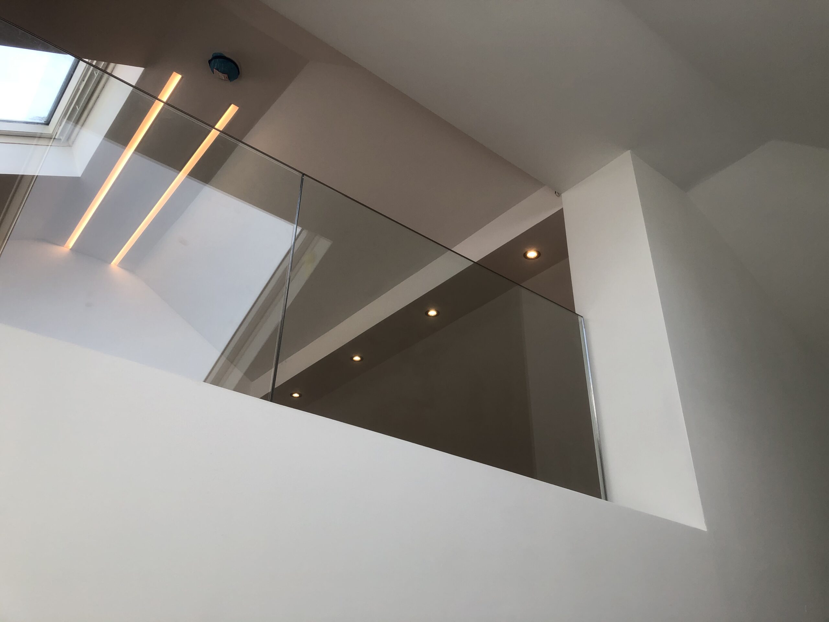
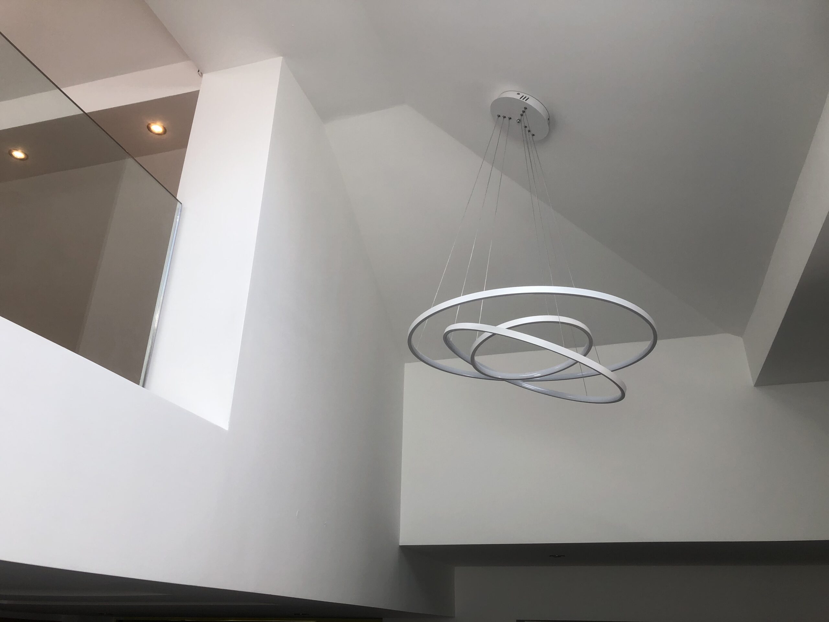
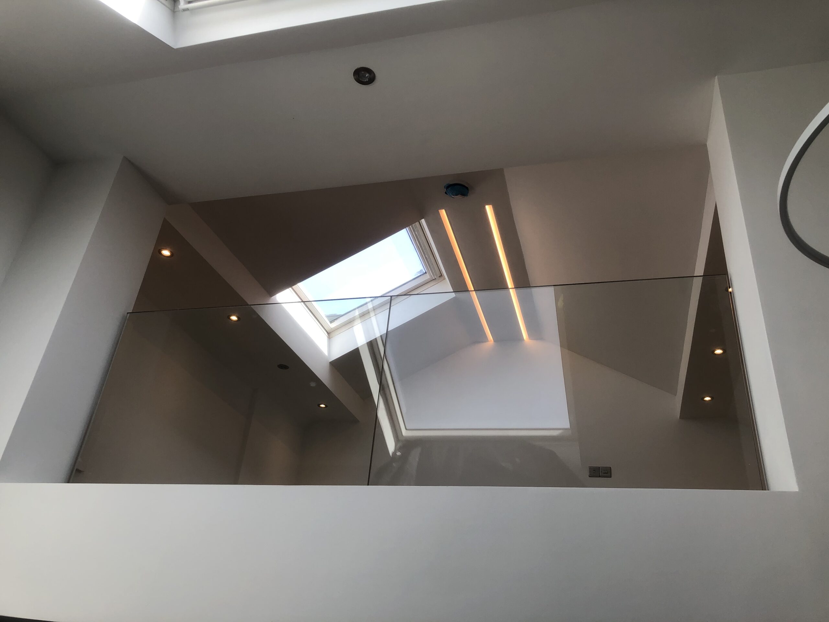
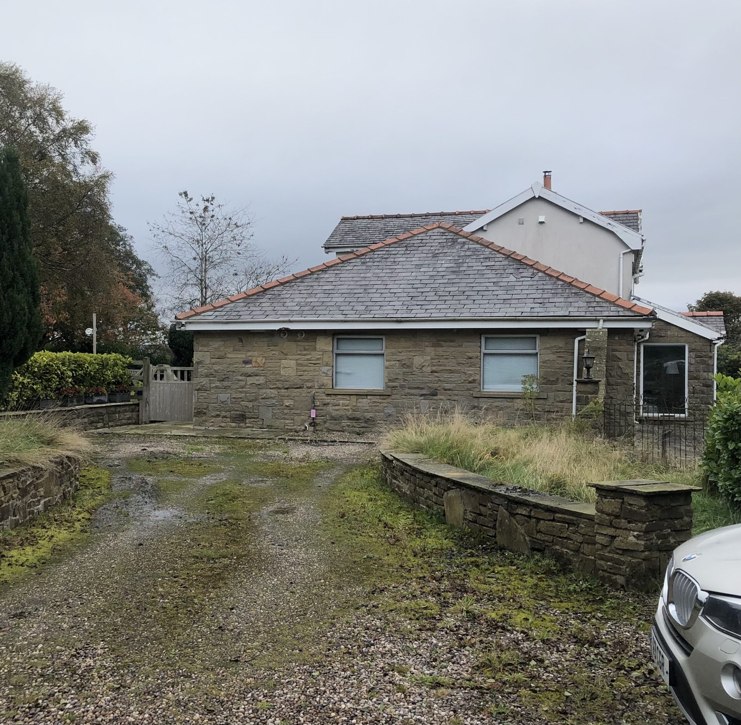
• Removal of existing drive and paving areas around the property and install new black limestone paving and white limestone gravel driveway.
Once the scaffold was down around the building in late January work then commenced on the driveway. Removing the old front drive and constructing steps and retaining walls, stripping the old main gravel drive to install a new permeable white limestone drive to help combat the local water table. We have used stone recycled from the removal of some walls on site for all the new retaining walls along with imported limestone and Kota Black limestone paving to create a clean and fresh look for the drive and front paved areas, whilst cleaning and reinstating the existing Yorkstone flags around the back and side of the property.
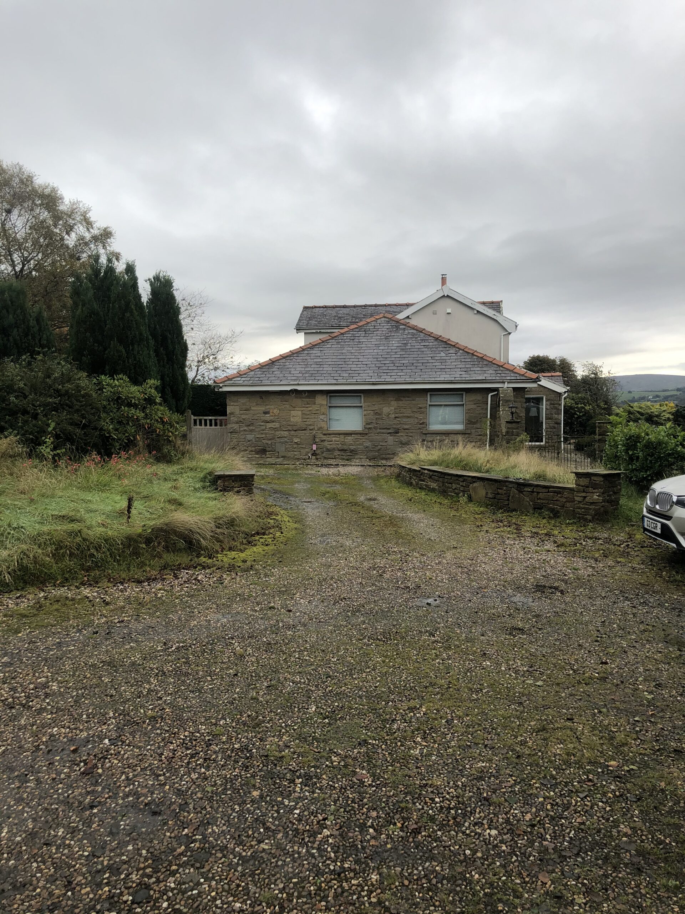
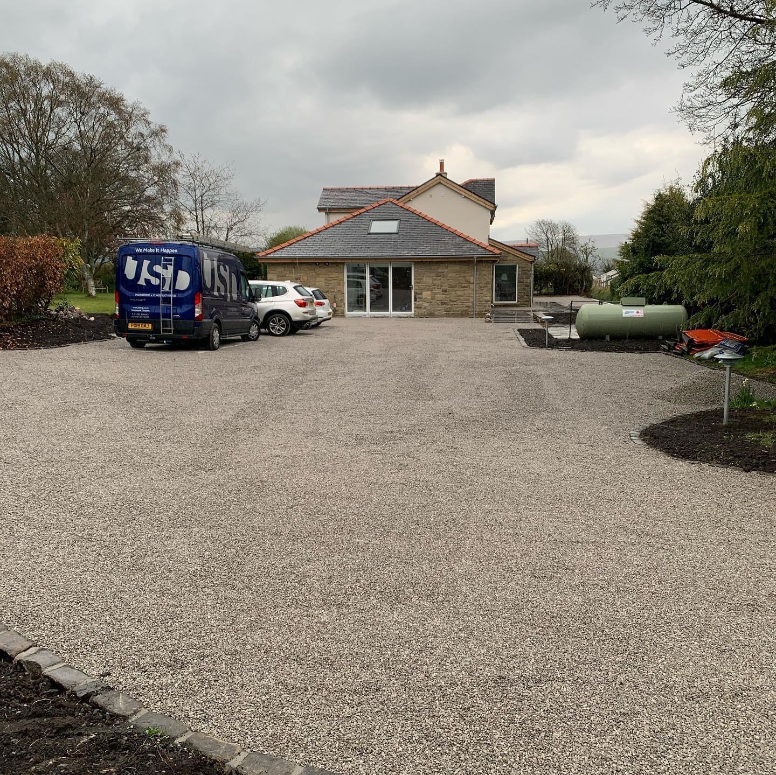
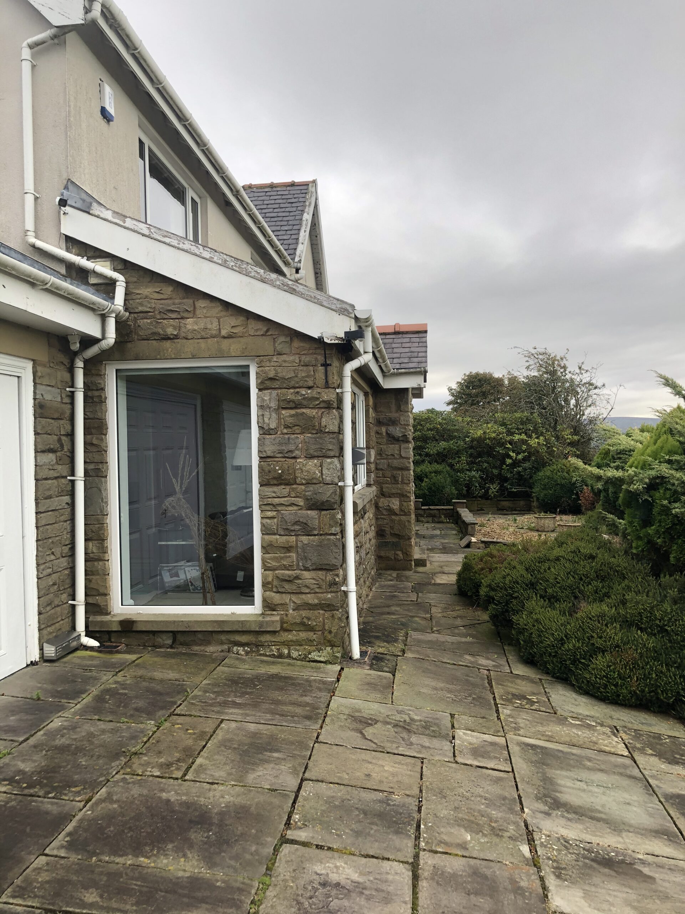
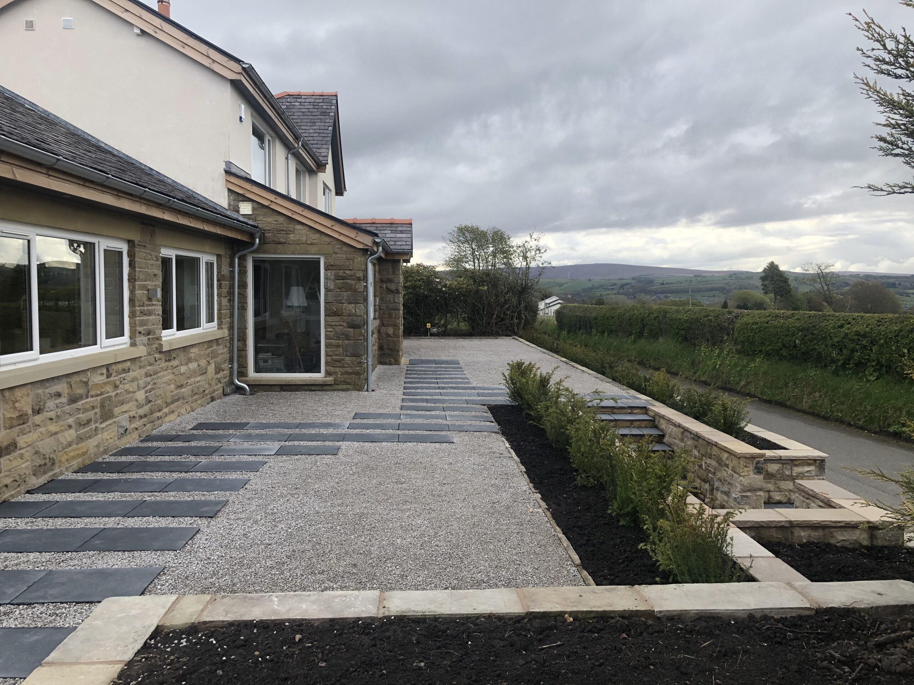
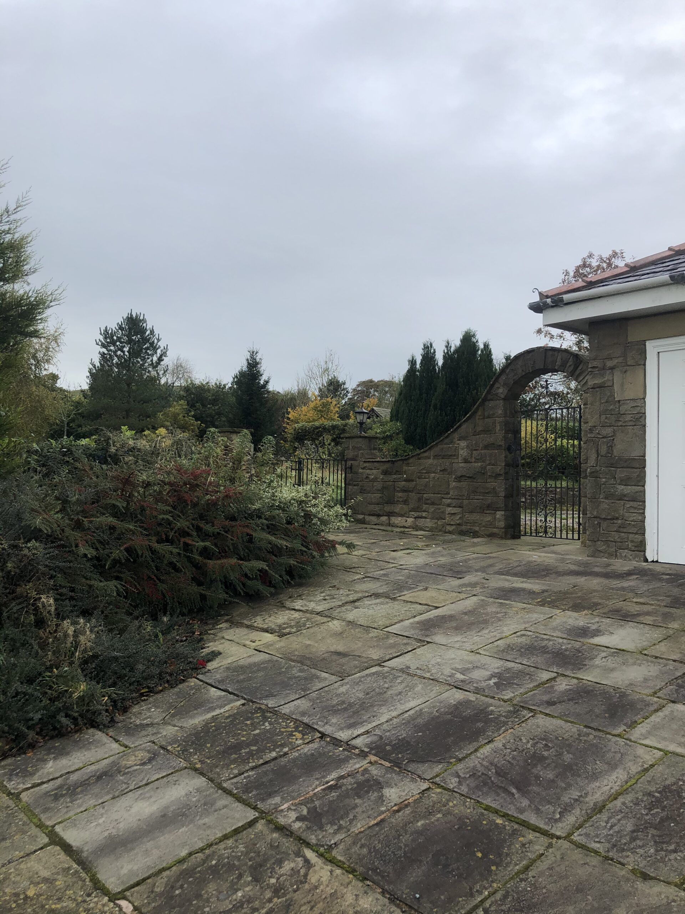
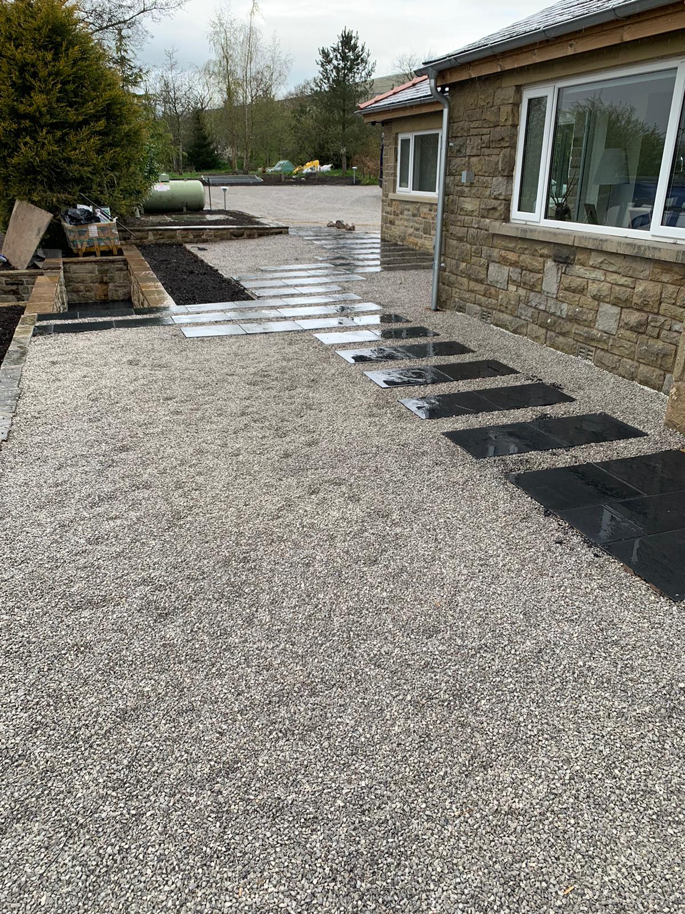
• Creating steps in place of the existing front sloping driveway and rebuilding of some stone garden walls
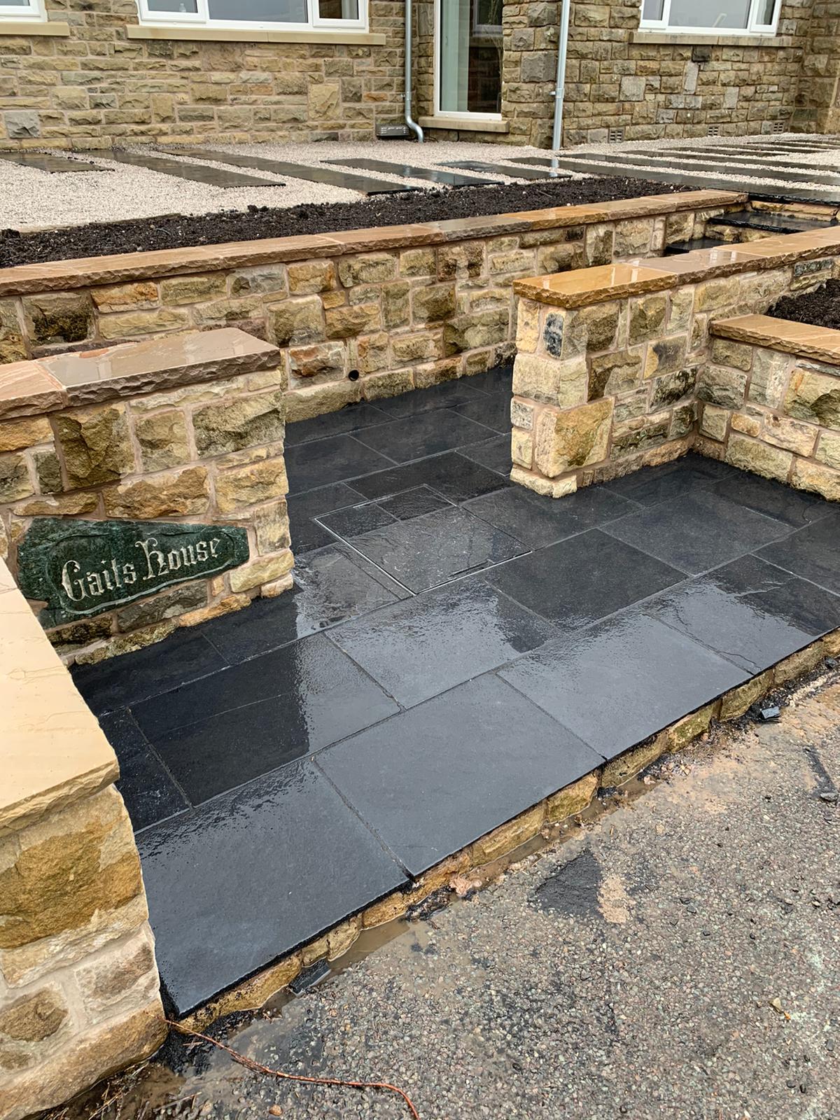
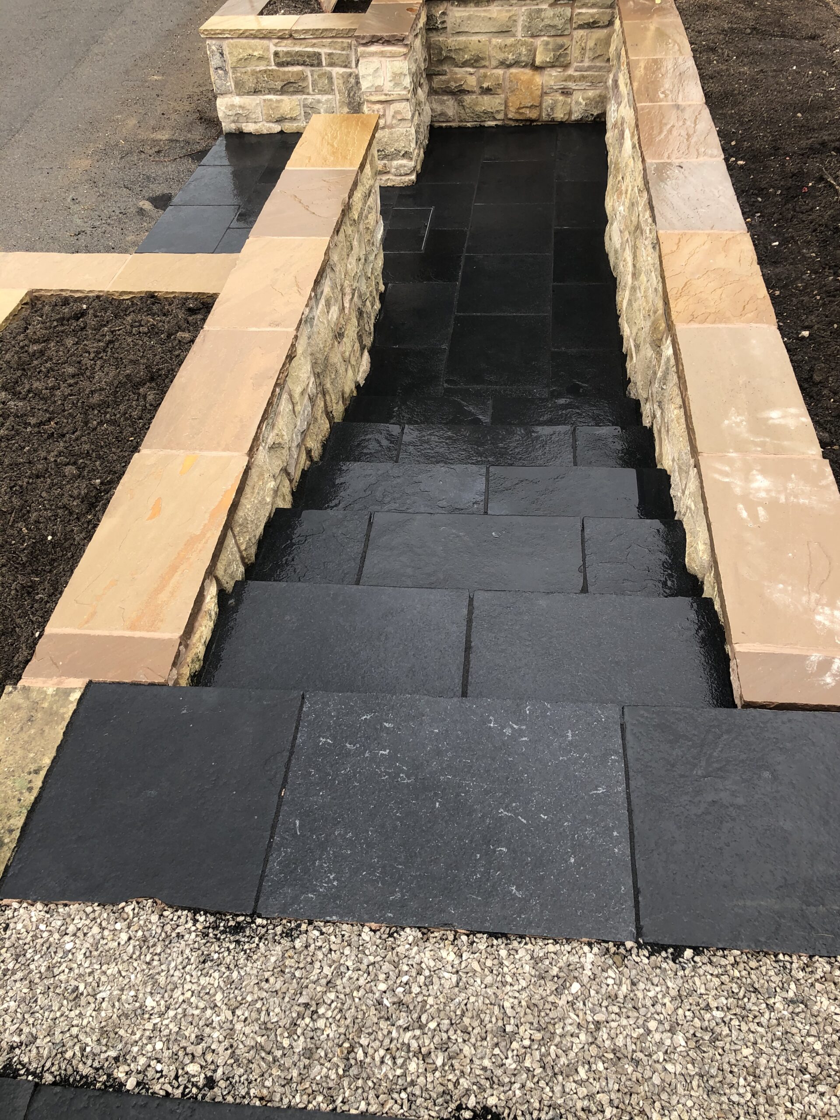
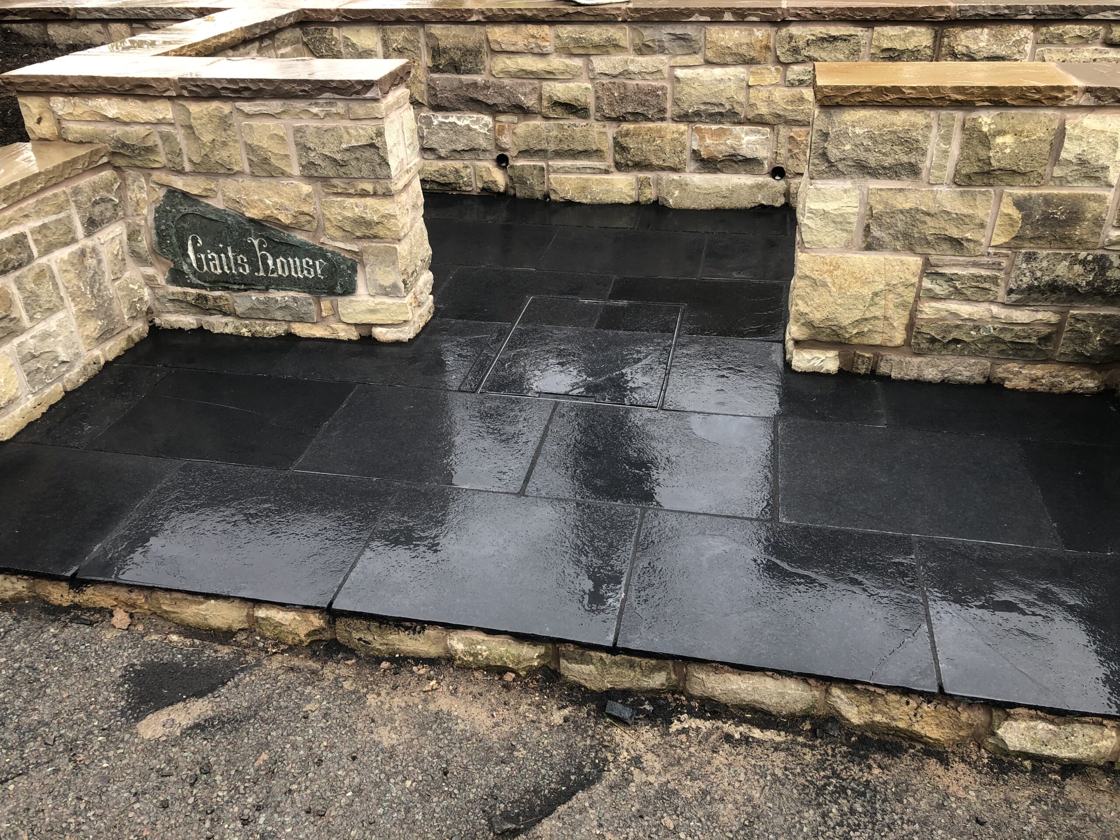
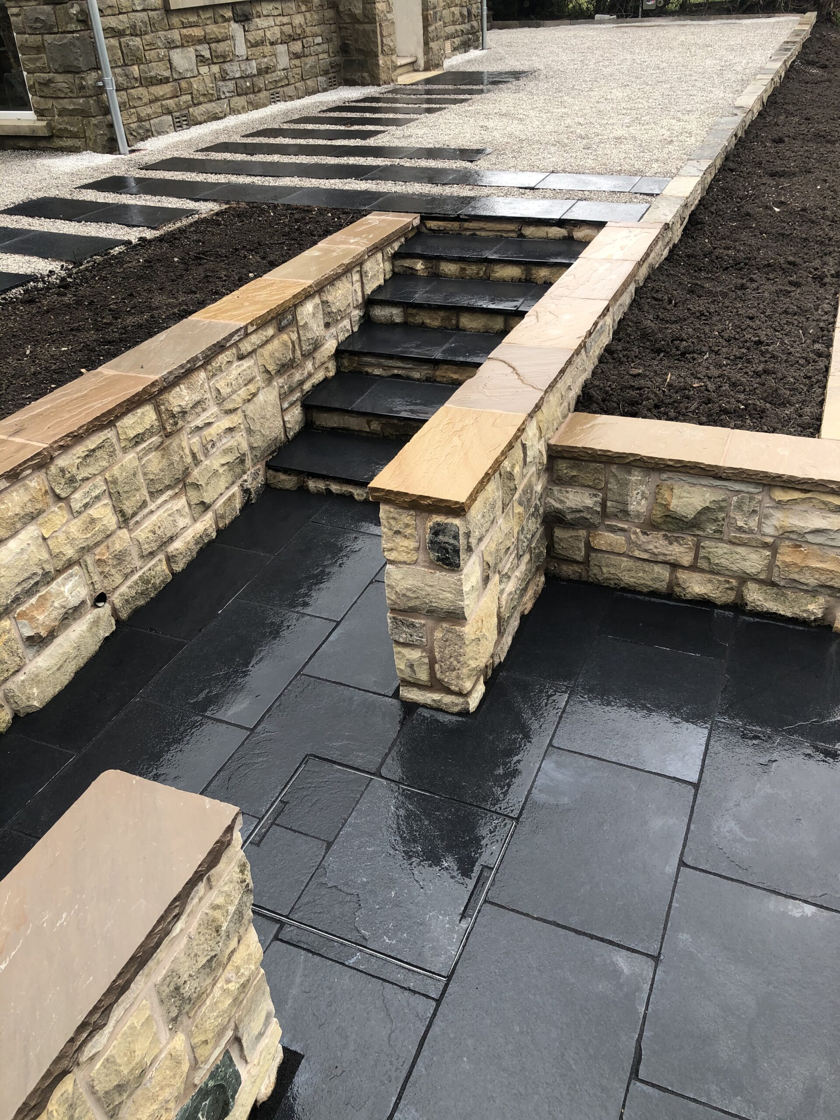
Meanwhile in another corner of the driveway a 3m deep dig in the garden was carried out by our specialist drainage sub-contract partner to enable installation of a Klargester Bioficient 3 treatment plant to replace the existing septic tank to bring the system up to date and in line with government regulations, this now runs in line with the existing septic tank via a twin Grundfos pump system over pumping to the new treatment tank.
• Landscaping of an area of woodland and around a pond.
Any spoil excavated on site has been kept on site to eliminate the need for any carting away of good soil to landfill and used to re-landscape around the pond and woodland to create an idyllic oasis for the clients to use in the Spring and Summer months for some peace and relaxation.
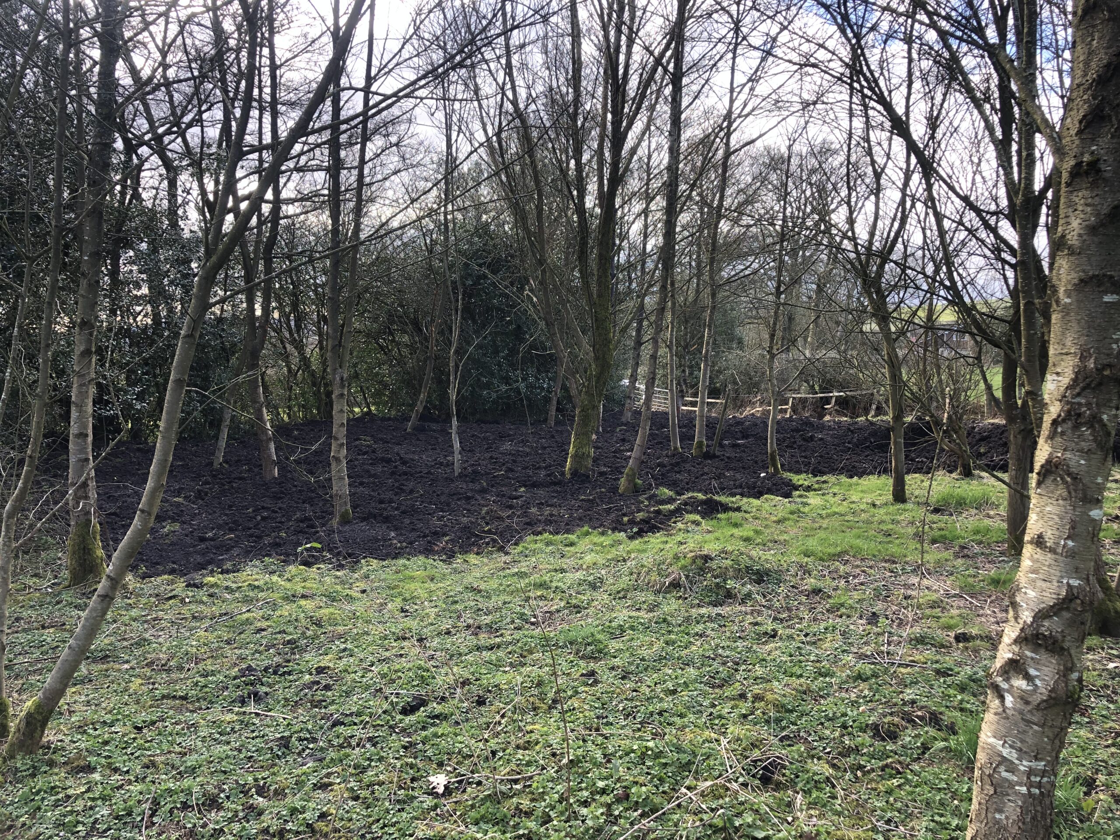
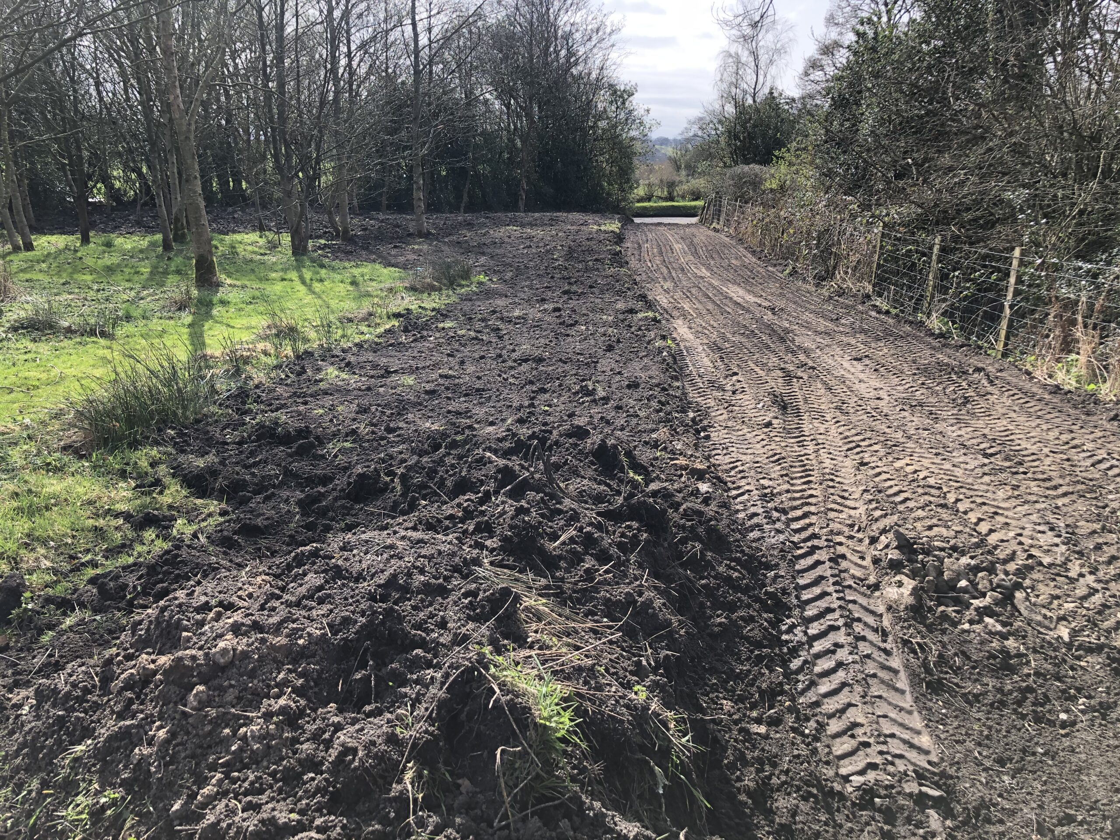
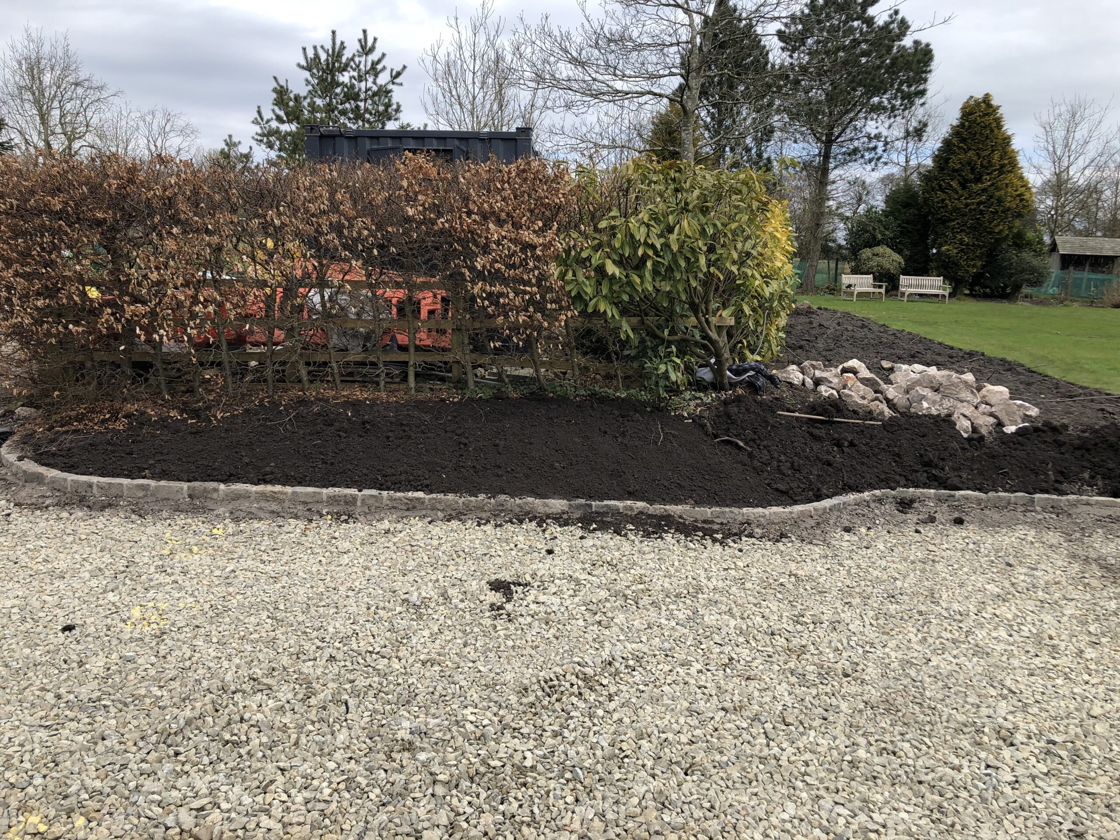
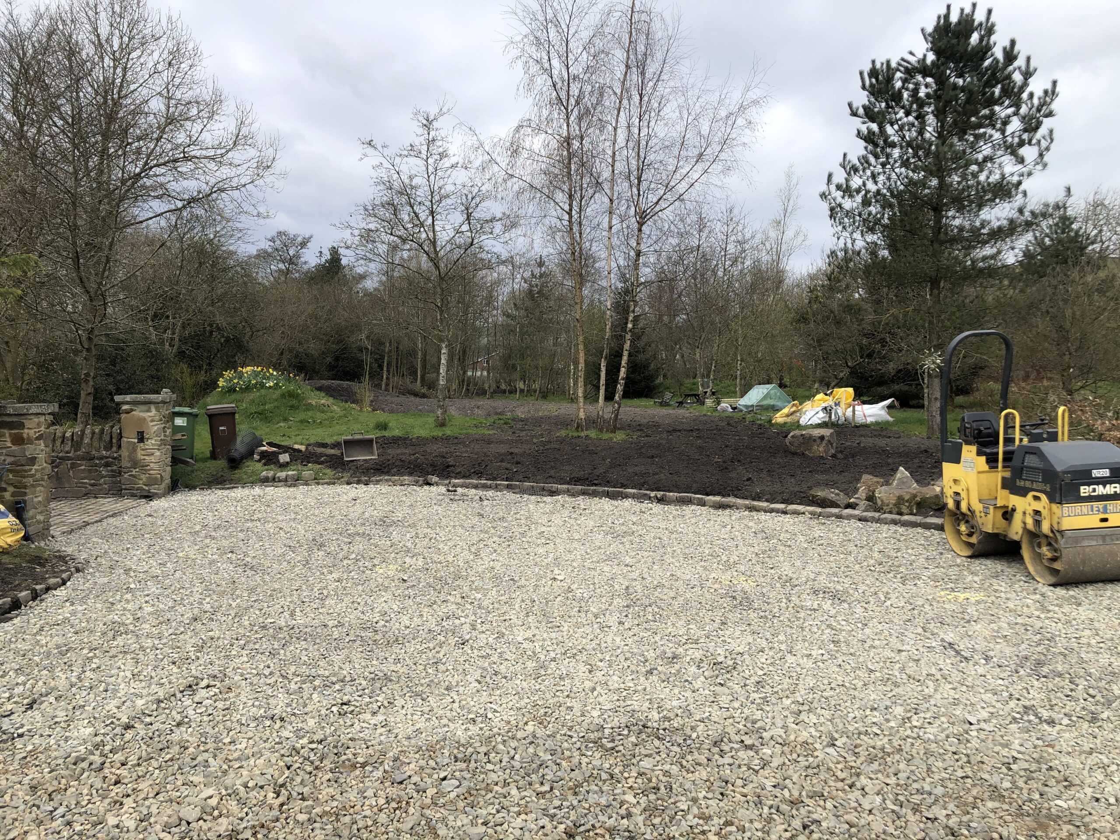
• Repair and replace Yorkstone paving and replacement drainage at the rear.
Part of the contract was to repair or replace the existing Yorkstone paving around the rear and side of the building but unfortunately while carrying out these works existing damage to the drainage system beneath was discovered. A plan was put together and we relayed and repaired the faulty drainage. Works then resumed on the patio areas removing an old slated area and refreshing the remaining.
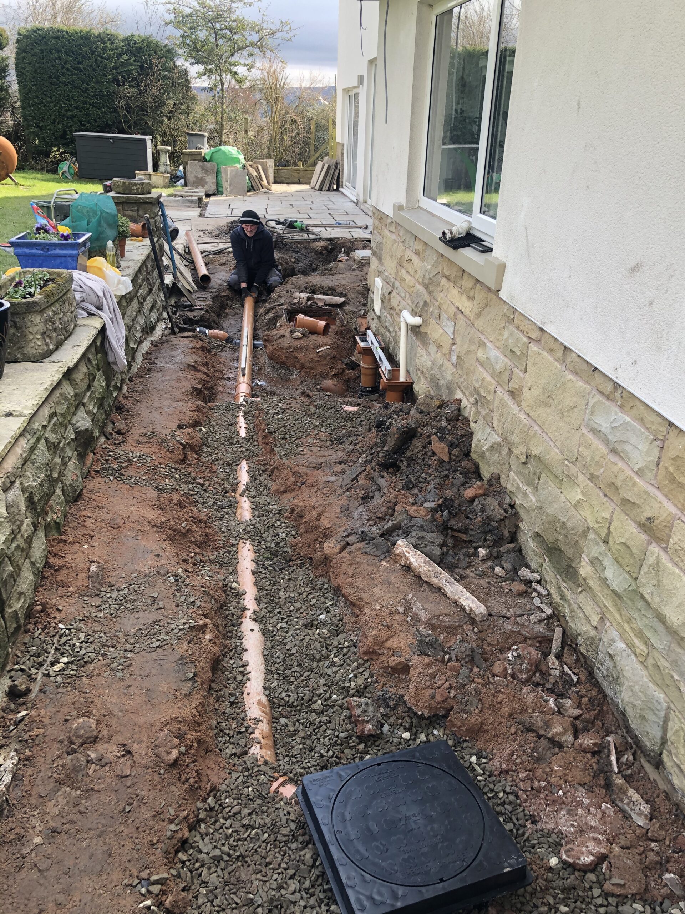
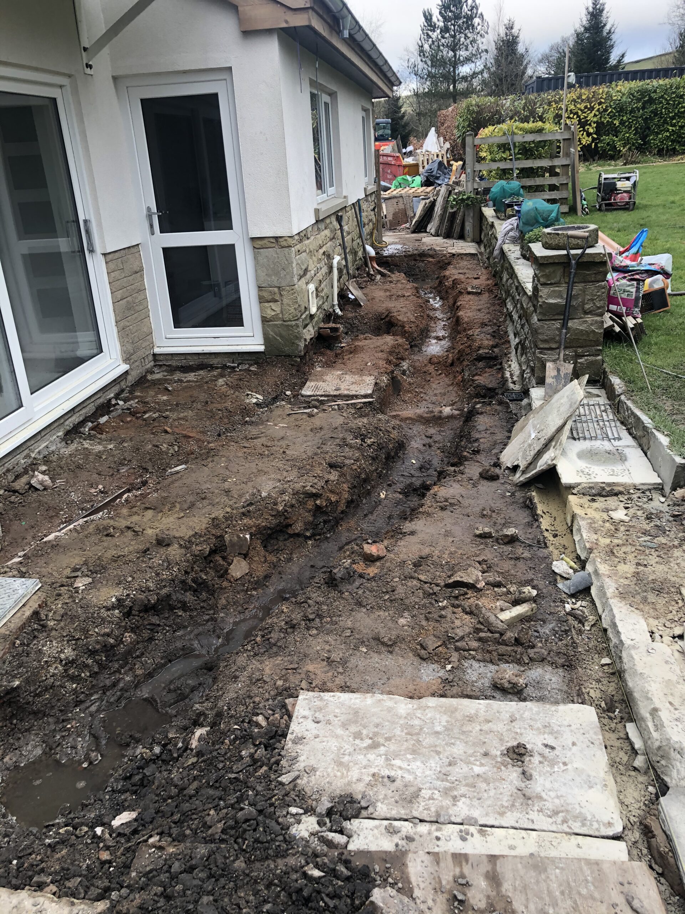
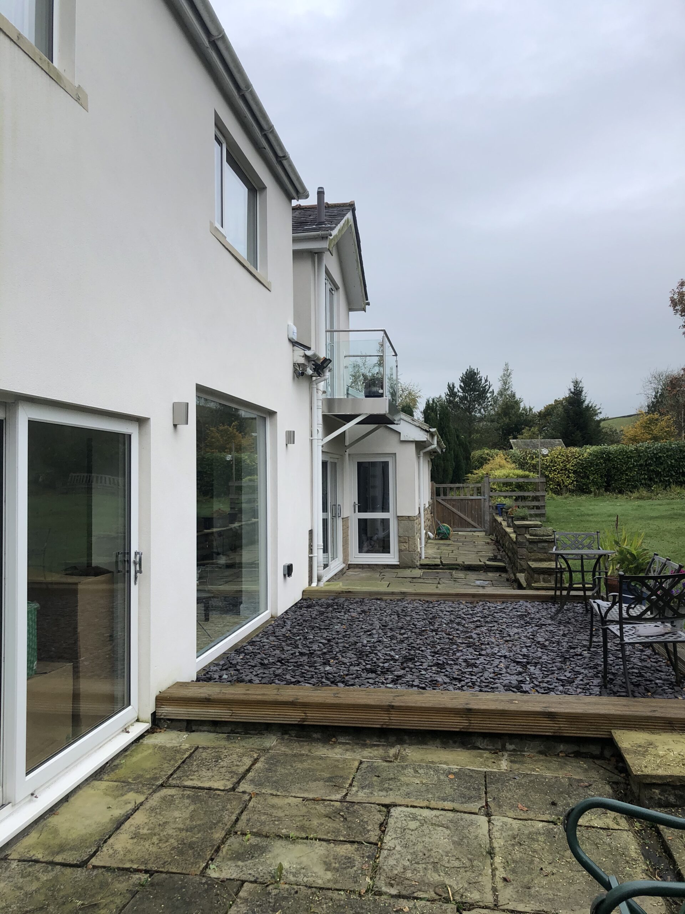
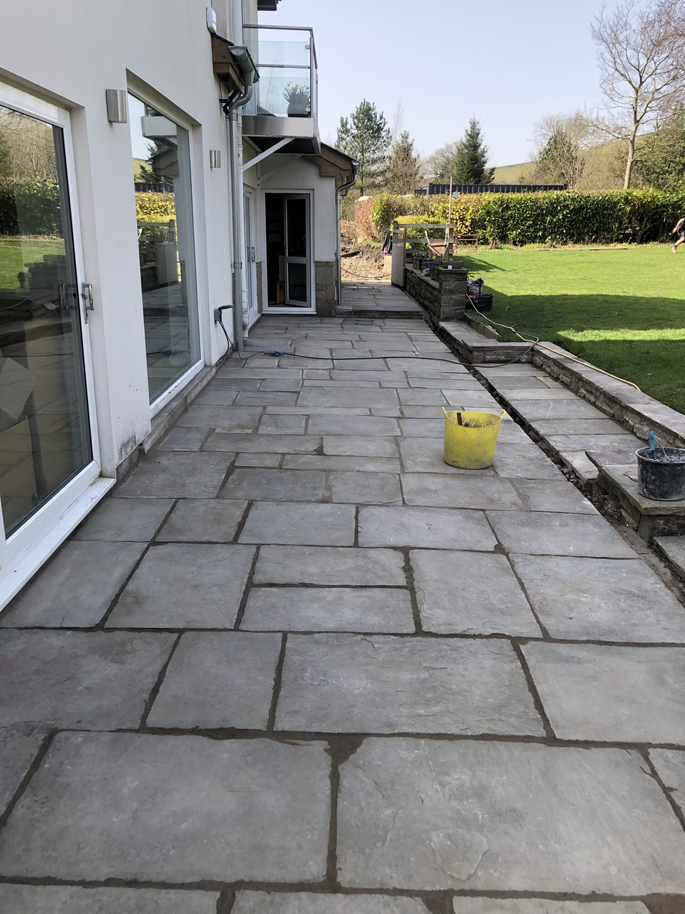
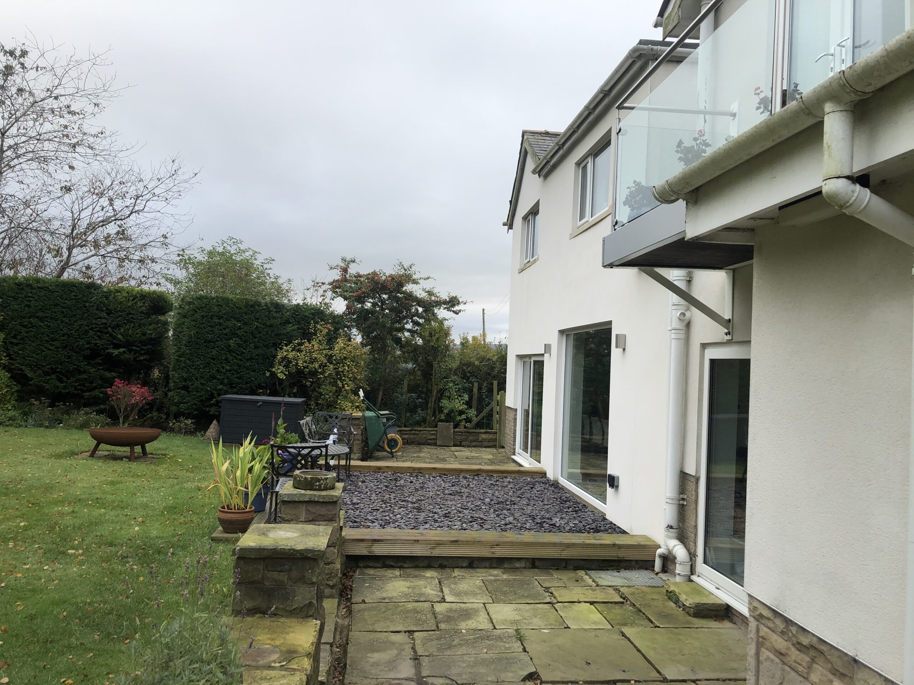
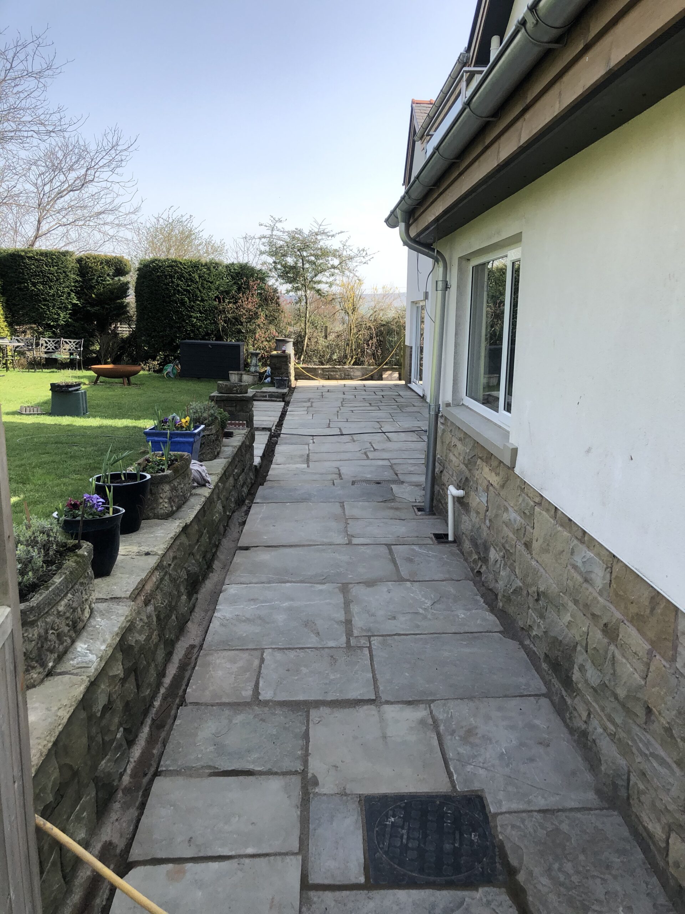
To ensure that H&S restrictions around Covid and social distancing were adhered to we had to as a team evolve and work in the best practice to ensure the safety of our colleagues, sub-contractors and the clients. I am glad to say that we managed to get through the whole project without any incident or infection recorded and everyone involved stayed safe throughout.
I am sure you will agree we have worked very hard on this one to create a stunning environment for the clients to enjoy with each other and their family and friends for years to come.
It has been a pleasure to work on and we would like to wish our clients all the best for the future.
If you would like to take a look at other projects we have carried out or would like to follow the day to day activity here at JSD follow us on our social media pages via the links below.
And Remember –
Some people want it to happen
Some people wish it would happen
At JSD, we make it happen!

