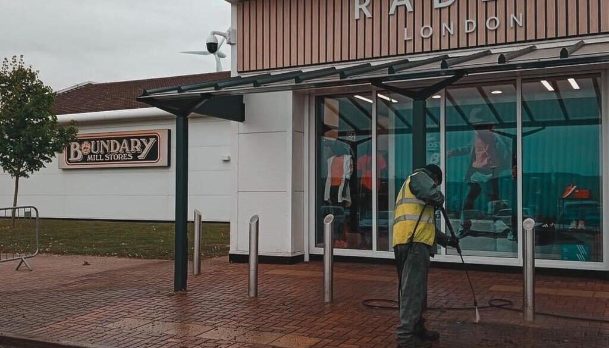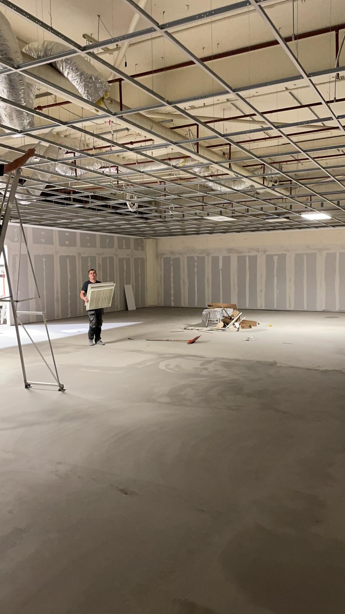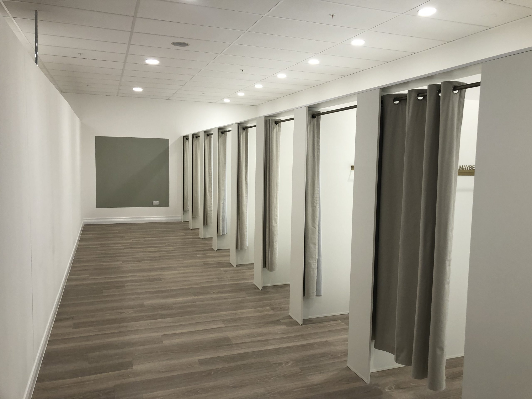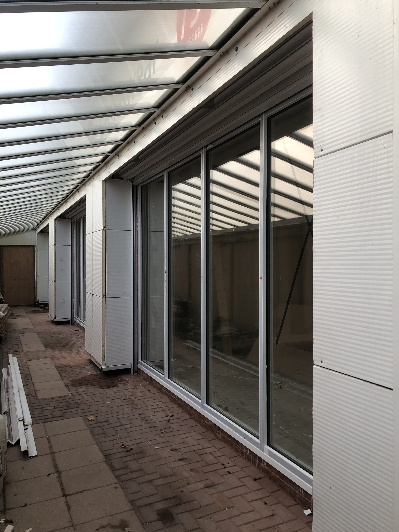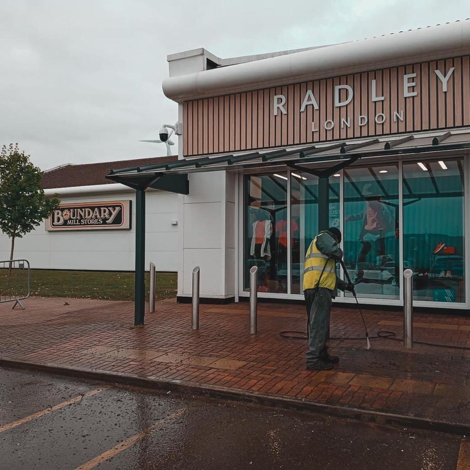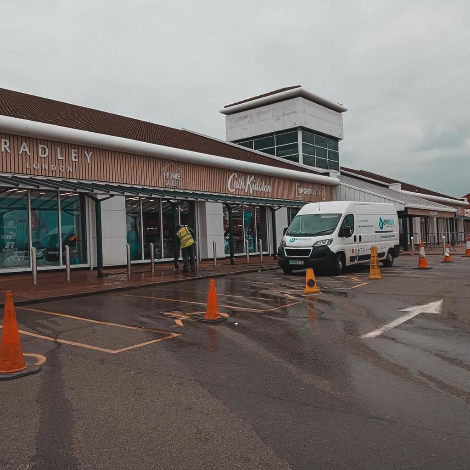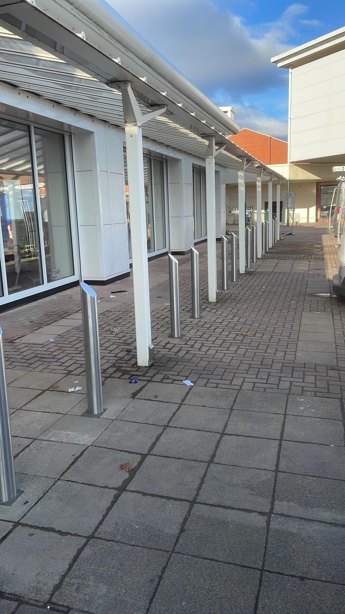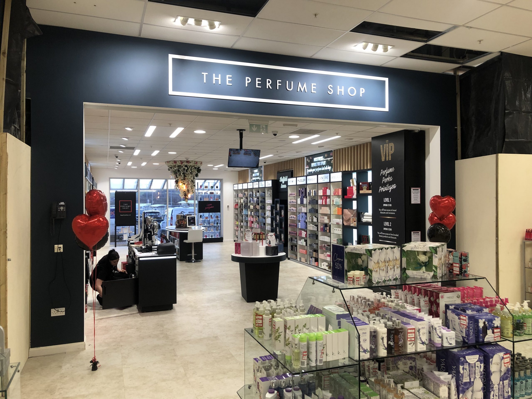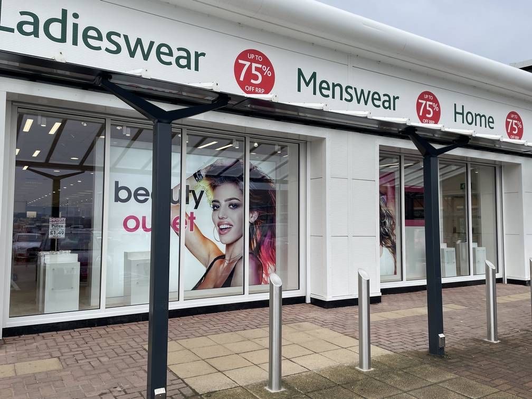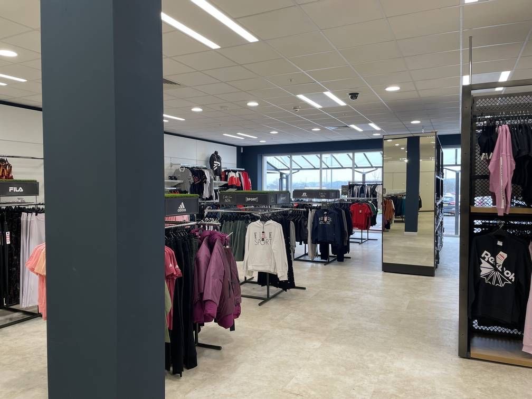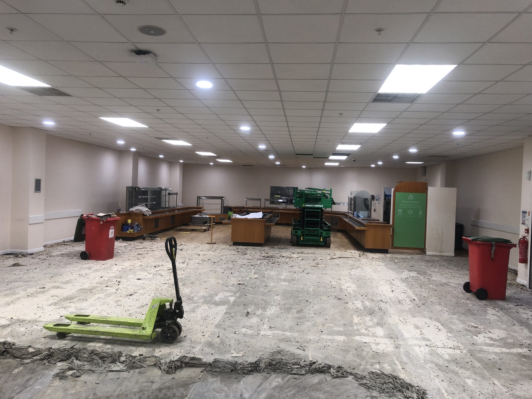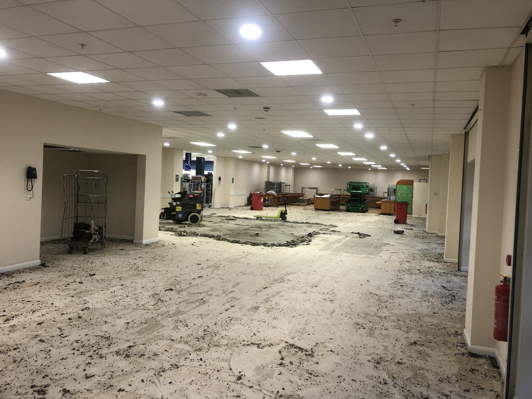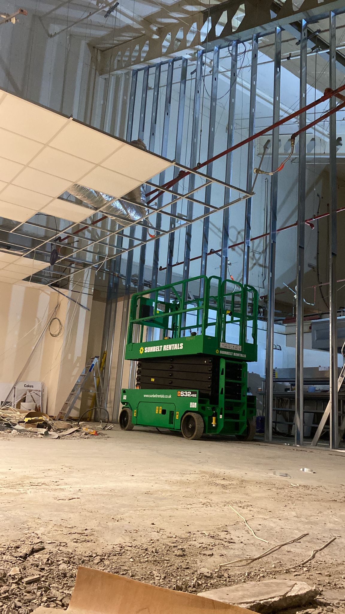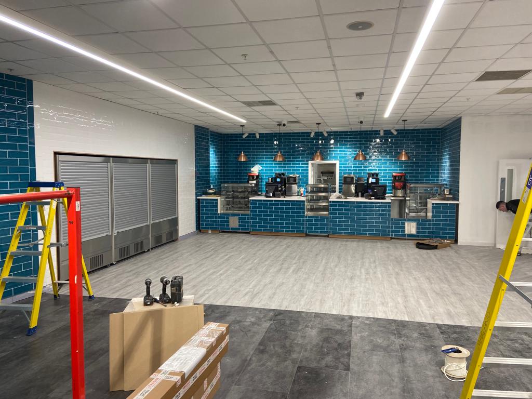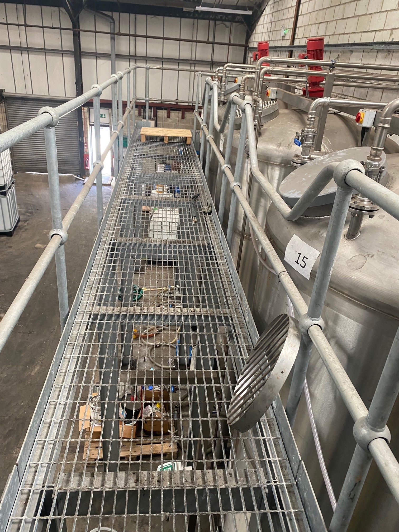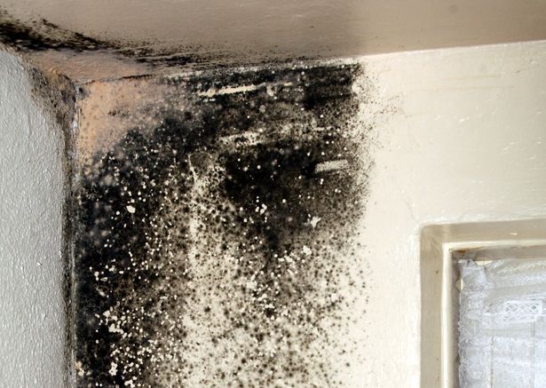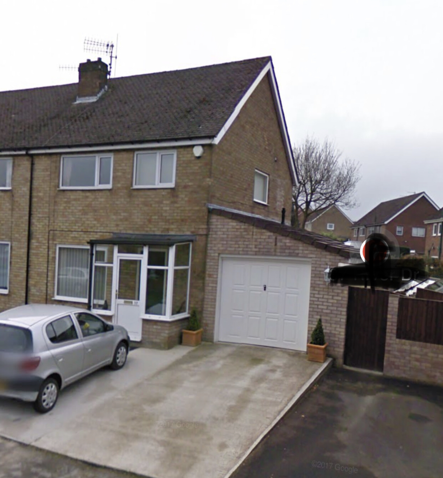Boundary Outlet Sheffield
A throwback to a job we carried out October 2021 – March 2022
What did we do?
Well it would be much quicker to write about what we didn’t do!
But here goes:
Phase 1
• New Changing rooms and warehouse area.
The project began with us taking 390m2 of the existing store to build two separate sections at the rear of the store. One side is to become an extra store/warehouse area and the other larger section of the two has been transformed into a new customer fitting room.
The walls were constructed from 92mm metal stud and a double layer of plasterboard with an acoustic insulation between. We then lowered the ceiling from 4.5mtrs high to 3mtrs with a new grid, ceiling tiles and LED lighting has been installed.
Following right behind us on site were the shopfitters to create the luxurious interior fittings with individual changing booths dividing the area into male and female changing areas.
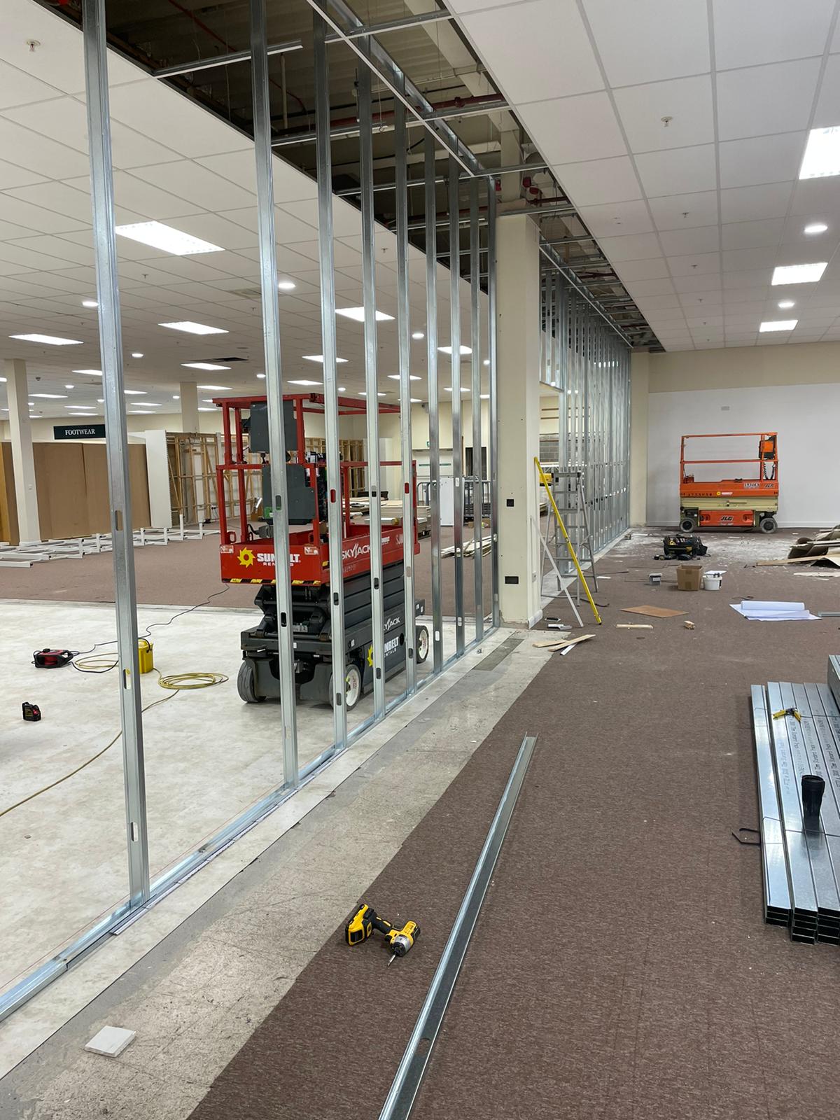
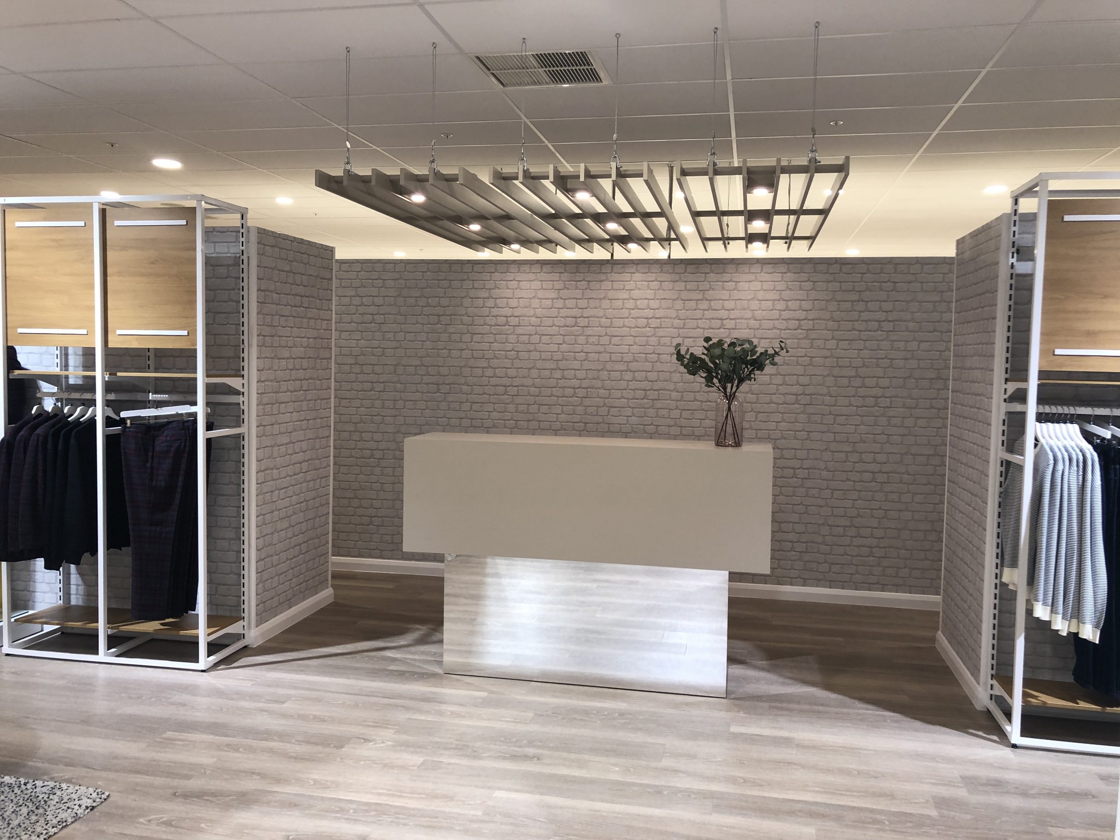
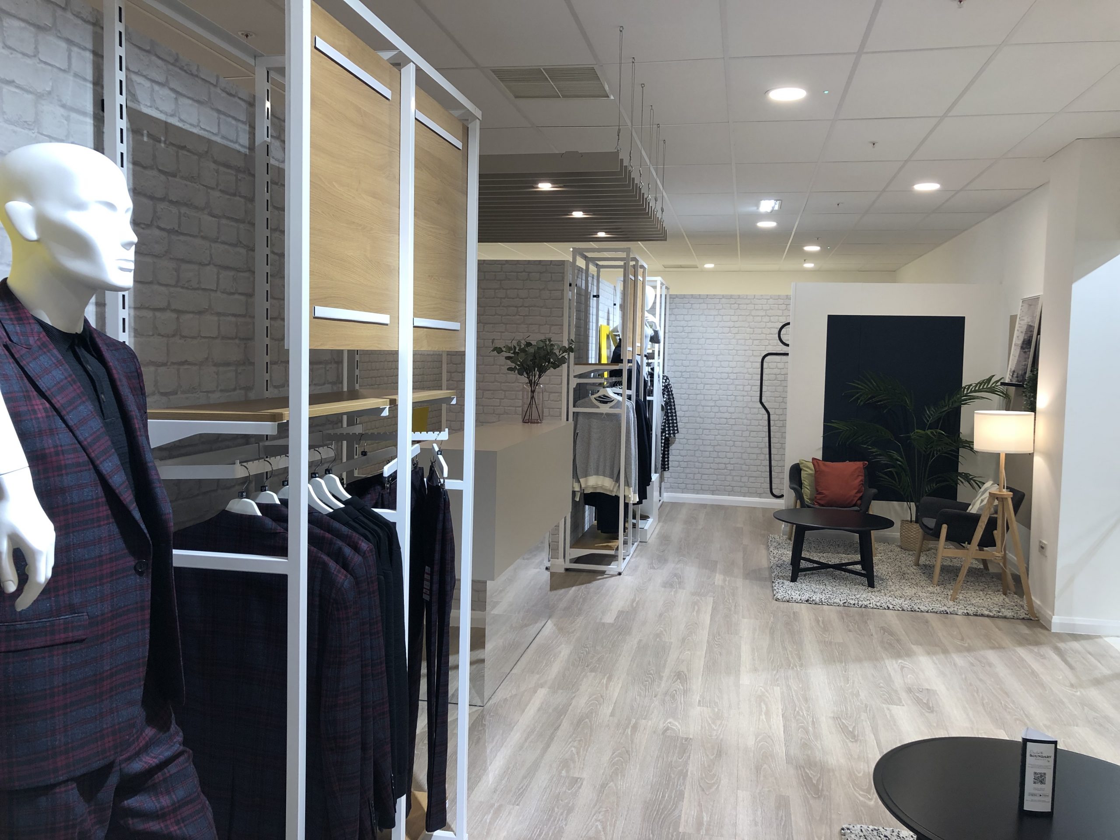
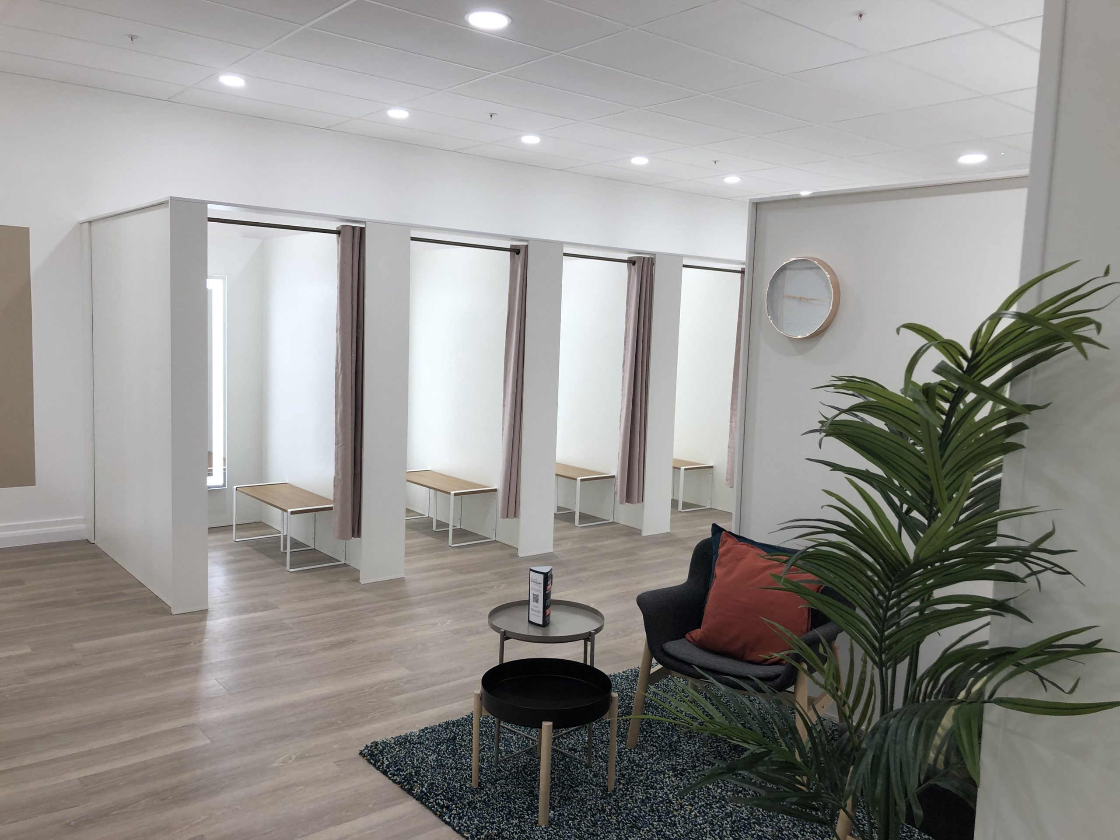
Phase 2
• New retail units
Phase two consisted of creating four new individual retail units on the right-hand side of the entrance to store.
This began with the help of our Sub-Contract partner Tranco Ltd by creating four openings in the existing front solid block walls and inserting structural steel beams above each opening that were fabricated at our workshop in Trawden. Four large 4.8m wide by 2.7mtr tall shop front windows were then manufactured by another Sub-Contract partner Bridgewater Aluminium and installed into the openings. The openings were then finished off with a white powder coated roller shutter on each window for security backed up by installing anti-ram bollards in front of each on the footpath outside.
Each space was then separated internally with metal stud and plasterboard to create individual retail areas that were well-lit by installing LED lighting, one of which was taken up by the resident perfumery almost immediately.
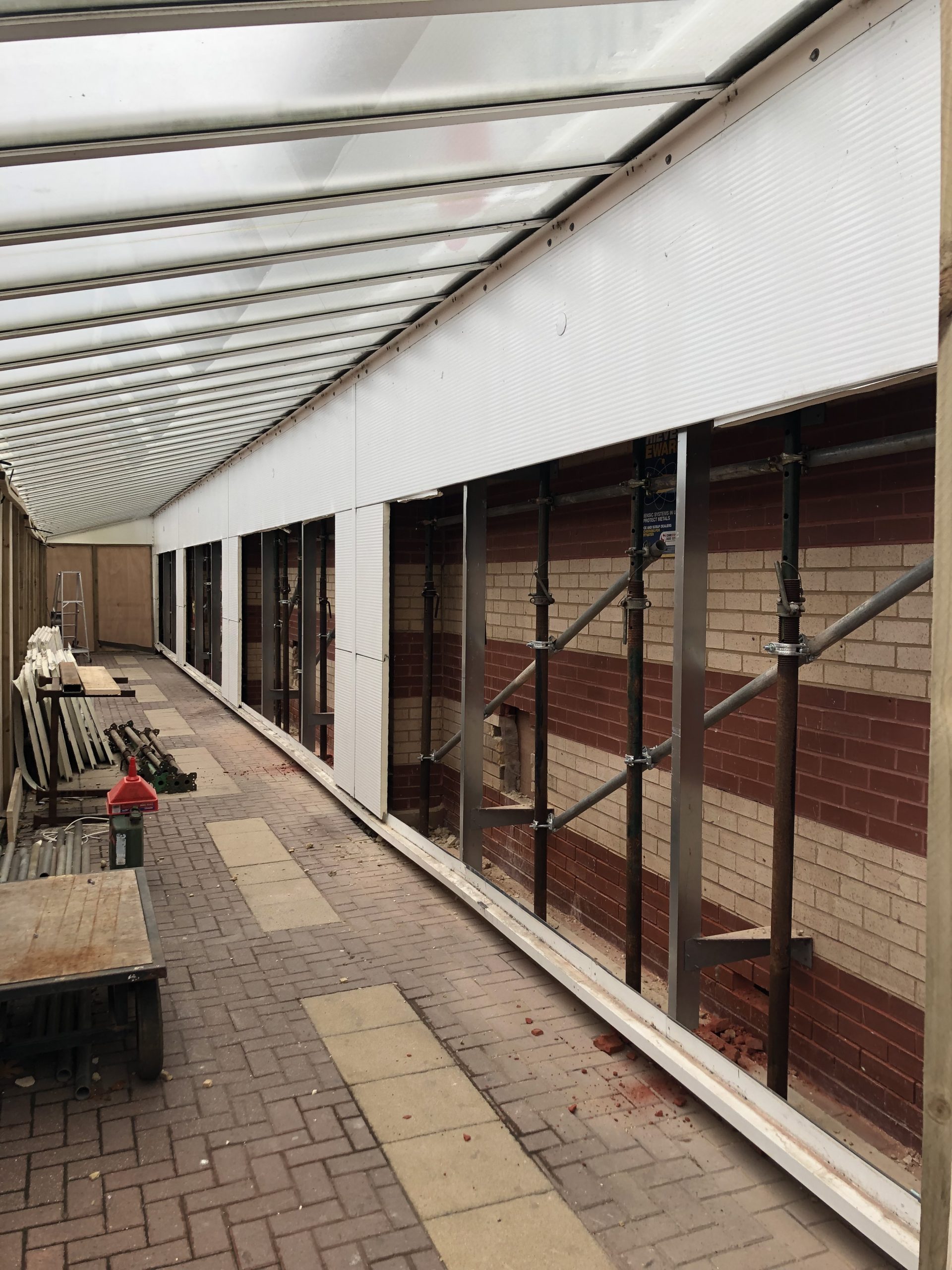
Phase 3
• Large new retail space
On the opposite side of the front of store the existing changing rooms were removed along with the perfume shop to create one large unit.
Again, we started by opening four sections of the front wall to create shop front windows to mirror the other side. The ceiling was then amended, and LED lighting installed to replace the old inefficient light panels.
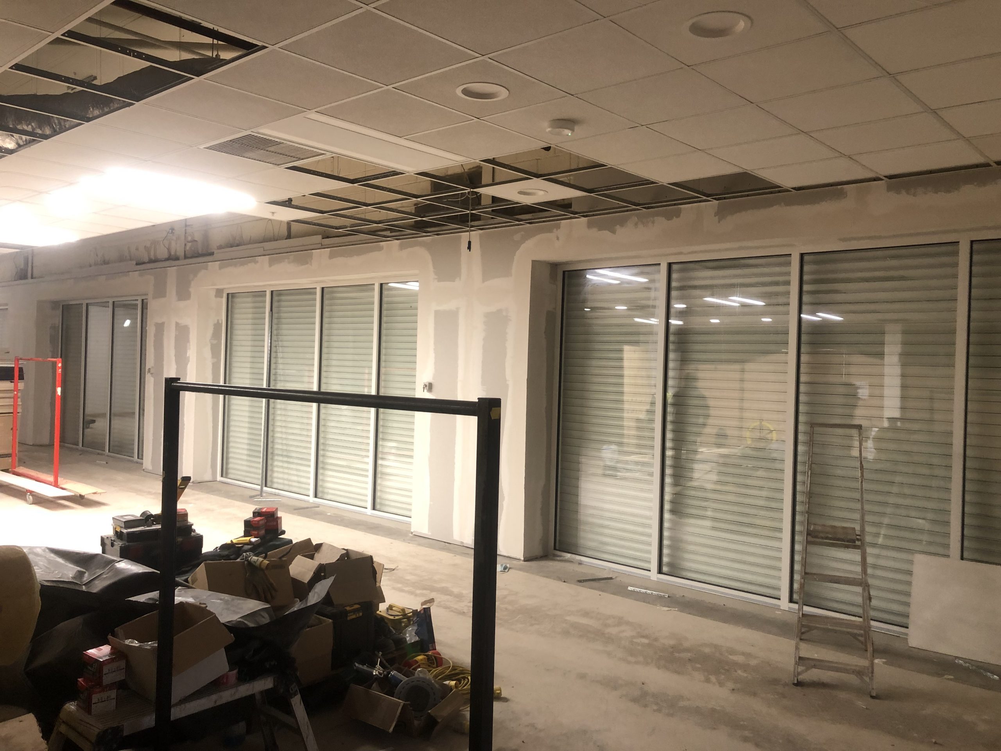
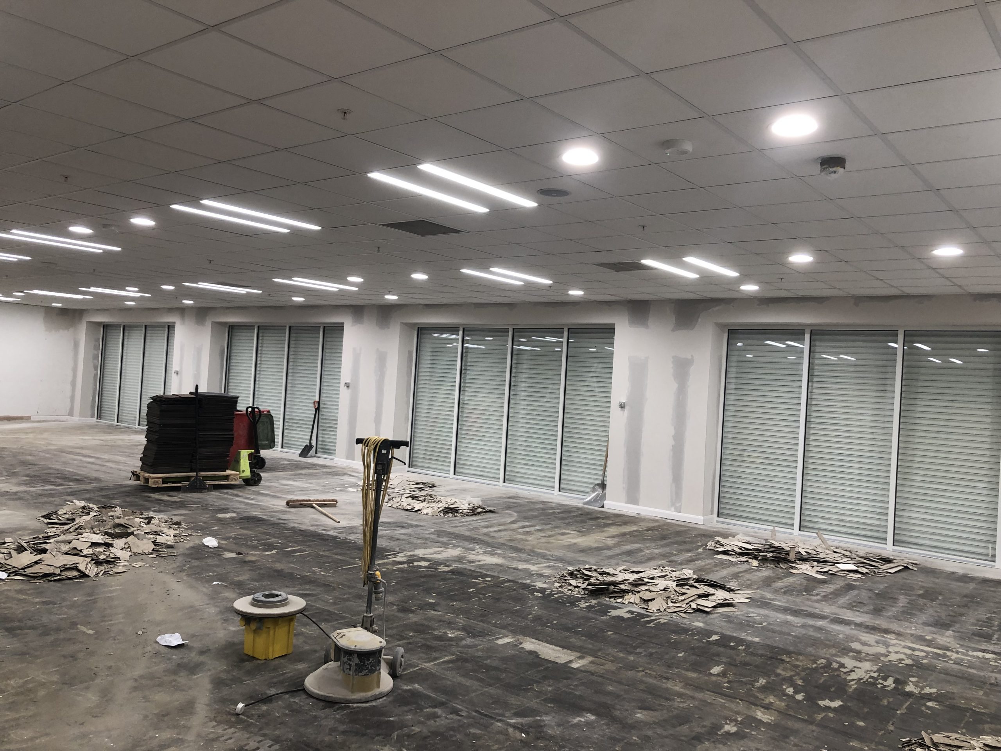
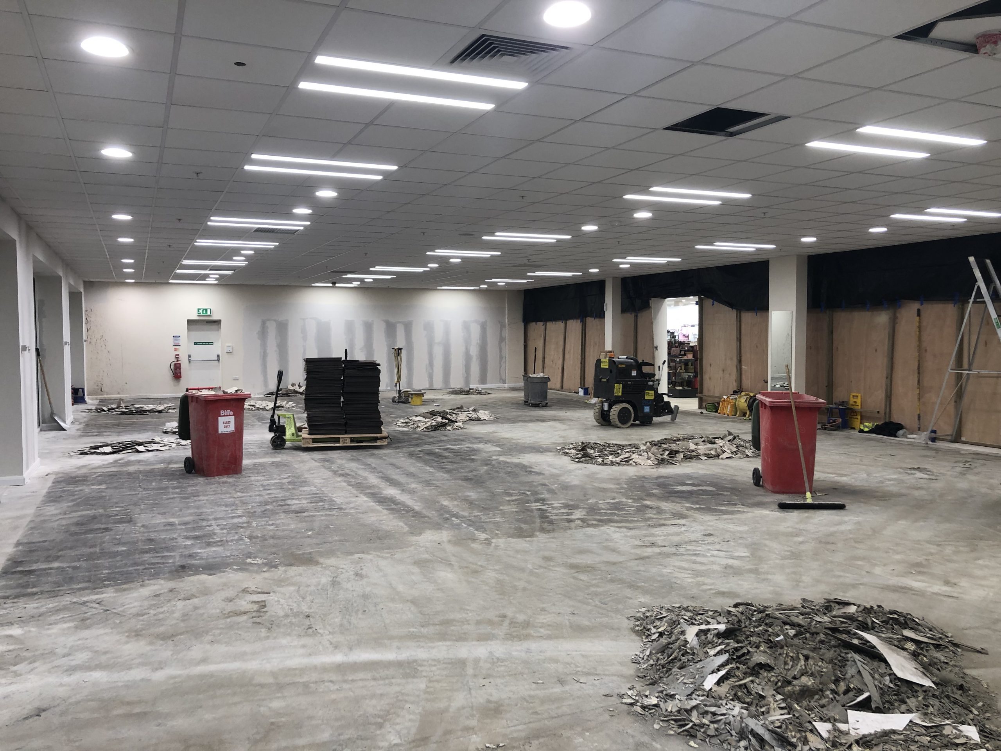
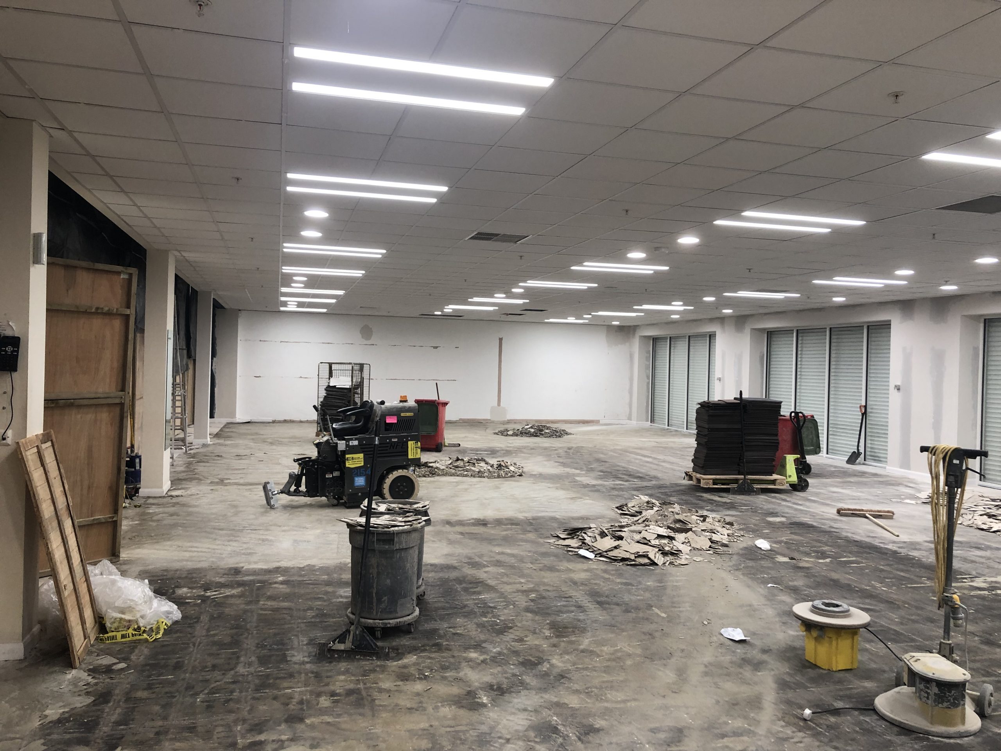
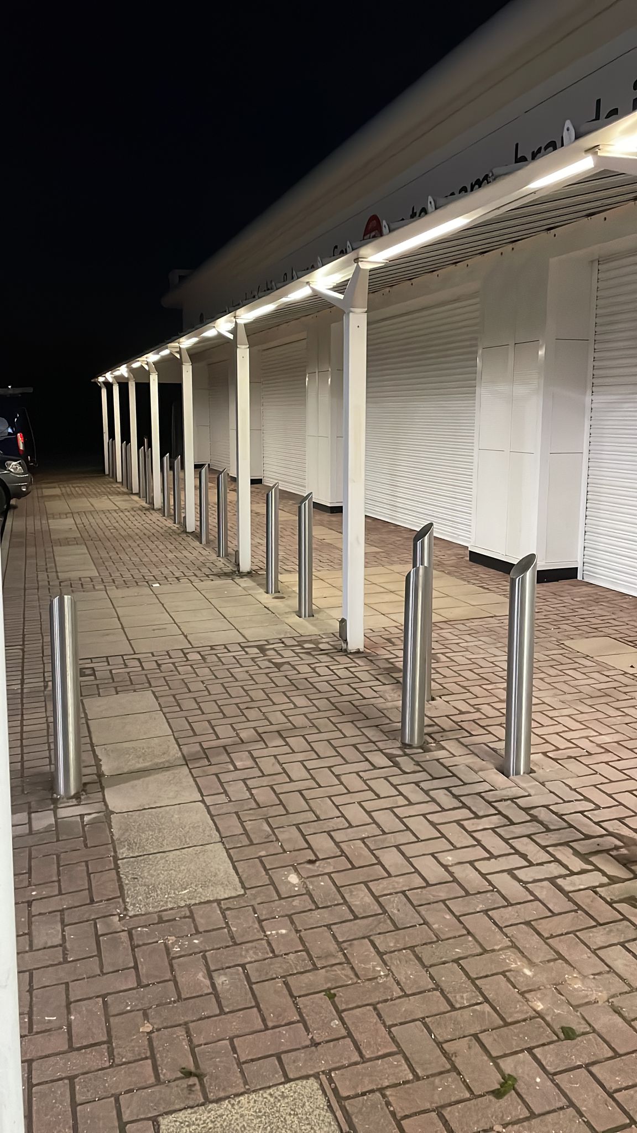
Phase 4
• Refurbishment and remodelling of the existing Café area
Closing a popular Café is always a bold move but following the completion of all the other works this was the last piece of the jigsaw to complete the new modern look of the store.
We began by stripping out the original Café fittings and fixtures and removing the existing kitchen wall. Following the strip out we needed to create a new kitchen area which involved construction of a 10mtr high firewall to separate the kitchen from the dining area. The walls of the kitchen were clad in hygienic PVC panelling while the existing suspended ceiling was replaced with a new grid and hygienic wipe clean tiles. The lighting was replaced with LED panels and strips and new doorways created for the flow of personnel. The café area had a new ceiling grid installed and a large floor to ceiling glass panel installed to look out into the store.
If you want to follow the day to day activity here at JSD follow us on our social media pages via the links below.
And Remember –

